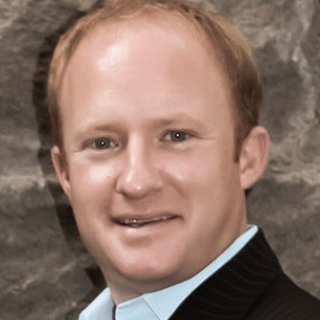Bought with Coldwell Banker Bain
$555,000
$555,000
For more information regarding the value of a property, please contact us for a free consultation.
7332 N VILLARD AVE Portland, OR 97217
3 Beds
2 Baths
1,120 SqFt
Key Details
Sold Price $555,000
Property Type Single Family Home
Sub Type Single Family Residence
Listing Status Sold
Purchase Type For Sale
Square Footage 1,120 sqft
Price per Sqft $495
Subdivision Arbor Lodge
MLS Listing ID 138572308
Sold Date 10/23/25
Style Stories1, Ranch
Bedrooms 3
Full Baths 2
Year Built 1983
Annual Tax Amount $4,573
Tax Year 2024
Lot Size 5,227 Sqft
Property Sub-Type Single Family Residence
Property Description
Stylishly Remodeled & Truly Move-In Ready! This beautifully updated 3-bedroom, 2-bath ranch combines modern design with everyday comfort. Inside, you'll find brand-new LVP flooring, a fully renovated kitchen with sleek cabinetry, quartz countertops, stainless steel appliances, and updated lighting. Both bathrooms have been transformed with designer tile, contemporary fixtures, and chic new vanities. Fresh interior and exterior paint give the home a crisp, modern feel, while the new garage door and landscaping adds to its curb appeal. Stay cool with central A/C, and enjoy the spacious backyard—perfect for summer entertaining or quiet evenings outdoors. [Home Energy Score = 6. HES Report at https://rpt.greenbuildingregistry.com/hes/OR10242374]
Location
State OR
County Multnomah
Area _141
Zoning R5
Rooms
Basement Crawl Space
Interior
Interior Features Laminate Flooring, Tile Floor
Heating Baseboard, Mini Split
Cooling Mini Split
Appliance Dishwasher, Disposal, Free Standing Range, Free Standing Refrigerator, Quartz, Range Hood, Solid Surface Countertop, Stainless Steel Appliance
Exterior
Exterior Feature Fenced, Patio, Porch, Yard
Parking Features Attached
Garage Spaces 2.0
Roof Type Composition
Accessibility GroundLevel, MainFloorBedroomBath, OneLevel
Garage Yes
Building
Lot Description Level
Story 1
Sewer Public Sewer
Water Public Water
Level or Stories 1
Schools
Elementary Schools Chief Joseph
Middle Schools Ockley Green
High Schools Jefferson
Others
Senior Community No
Acceptable Financing Conventional, FHA, VALoan
Listing Terms Conventional, FHA, VALoan
Read Less
Want to know what your home might be worth? Contact us for a FREE valuation!

Our team is ready to help you sell your home for the highest possible price ASAP







