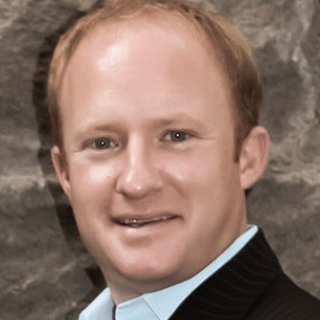Bought with Premiere Property Group LLC
$410,000
$415,000
1.2%For more information regarding the value of a property, please contact us for a free consultation.
12313 NE 116TH ST Vancouver, WA 98682
3 Beds
2.1 Baths
1,870 SqFt
Key Details
Sold Price $410,000
Property Type Townhouse
Sub Type Townhouse
Listing Status Sold
Purchase Type For Sale
Square Footage 1,870 sqft
Price per Sqft $219
MLS Listing ID 296201305
Sold Date 10/22/25
Style Townhouse
Bedrooms 3
Full Baths 2
HOA Fees $170/mo
Year Built 2018
Annual Tax Amount $2,970
Tax Year 2024
Lot Size 2,178 Sqft
Property Sub-Type Townhouse
Property Description
Welcome to your move-in-ready modern townhouse in Clark County, WA—a 1,870 sq foot gem, blending comfort and low-maintenance living. With 3 bedrooms, 2 ½ bathrooms, and a loft, this home offers sleek design, high-efficiency systems, and HOA-covered exterior upkeep. Centrally located, it's minutes from Vancouver Mall, Waterfront dining, and I-5, perfect for charming location. The open-concept lower-level features 9-foot ceilings and durable laminate flooring in warm neutral colors. The family room, with a gas fireplace and barn wood surround, opens to the backyard for indoor-outdoor flow. In the kitchen you will find hard surface counter tops in warm tone, and stainless appliances, including a gas stove and refrigerator. The dining area seats 6 comfortably and a powder room adds convenience for your guest.The primary suite stuns with vaulted ceilings, a walk-in closet, and a spa-like bathroom with a walk-in shower and dual vanities. The two additional bedrooms share a full bathroom, and a versatile loft serves as an office or playroom. A high-efficiency furnace, central AC, tankless water heater, and smart thermostat ensure efficiency. Energy-efficient windows, low-flow fixtures add value.The contemporary lap siding facade boasts that contemporary style, energy-efficient windows and the HOA manages the low-maintenance exterior and roof. A double-car garage with classy modern glass doors enhances the pathway that welcomes you home.HOA covers exterior maintenance and roofing and the turf backyard needs no upkeep. Enjoy community paths, and the near by parks with youth sports events, playground and frisbee golf.
Location
State WA
County Clark
Area _62
Rooms
Basement Crawl Space
Interior
Interior Features Ceiling Fan, Garage Door Opener, High Ceilings, Laminate Flooring, Laundry, Luxury Vinyl Plank, Vaulted Ceiling, Wallto Wall Carpet
Heating Forced Air
Cooling Central Air
Fireplaces Type Gas
Appliance Dishwasher, Disposal, Free Standing Gas Range, Free Standing Refrigerator, Pantry
Exterior
Exterior Feature Fenced, Public Road
Garage Spaces 2.0
Garage No
Building
Lot Description Level
Story 2
Foundation Concrete Perimeter
Sewer Public Sewer
Water Public Water
Level or Stories 2
Schools
Elementary Schools Glenwood
Middle Schools Laurin
High Schools Prairie
Others
Senior Community No
Acceptable Financing Cash, Conventional, FHA, VALoan
Listing Terms Cash, Conventional, FHA, VALoan
Read Less
Want to know what your home might be worth? Contact us for a FREE valuation!

Our team is ready to help you sell your home for the highest possible price ASAP







