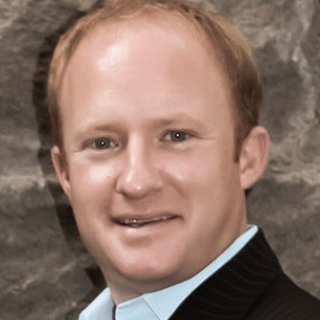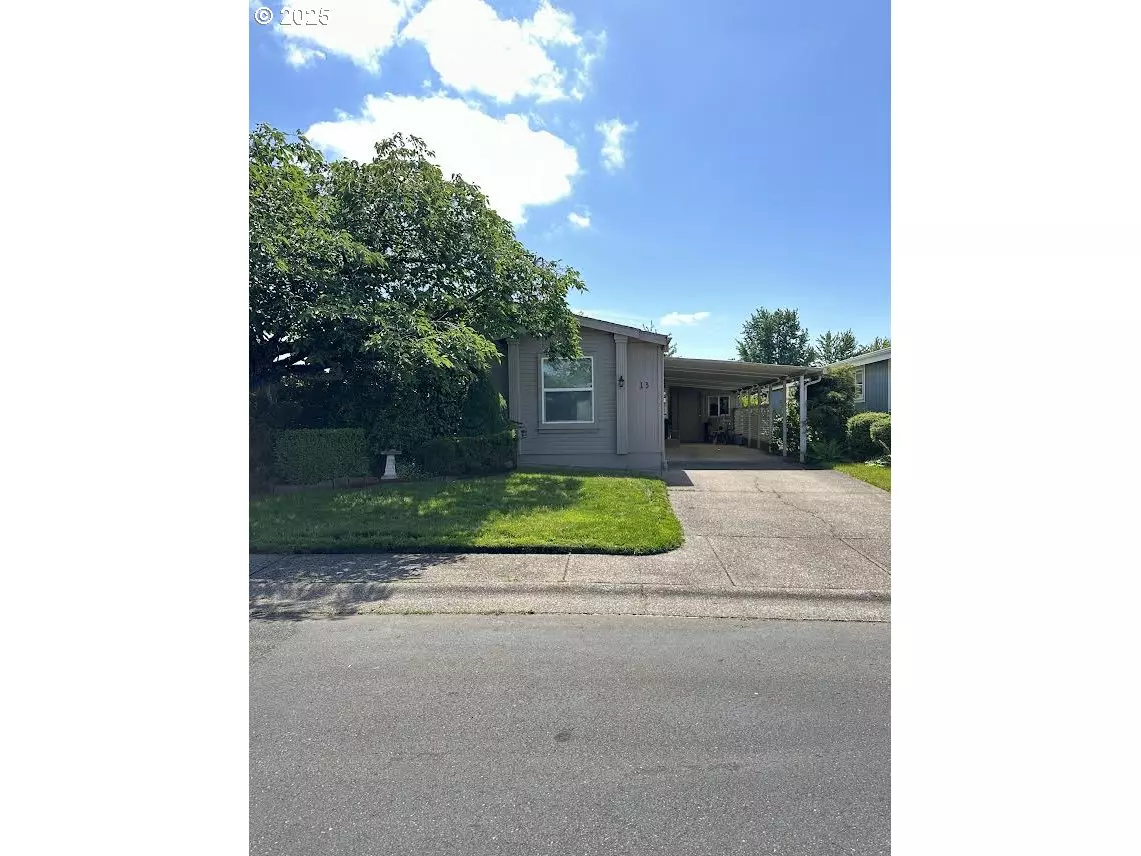Bought with Hybrid Real Estate
$196,900
$196,900
For more information regarding the value of a property, please contact us for a free consultation.
3355 N DELTA HWY #13 Eugene, OR 97408
3 Beds
2 Baths
1,550 SqFt
Key Details
Sold Price $196,900
Property Type Manufactured Home
Sub Type Manufactured Homein Park
Listing Status Sold
Purchase Type For Sale
Square Footage 1,550 sqft
Price per Sqft $127
MLS Listing ID 415652168
Sold Date 10/14/25
Style Stories1, Double Wide Manufactured
Bedrooms 3
Full Baths 2
Land Lease Amount 894.0
Year Built 1991
Annual Tax Amount $1,816
Tax Year 2024
Property Sub-Type Manufactured Homein Park
Property Description
Located in the desirable gated 55+ community of Lakeridge of Eugene, this well-maintained manufactured home offers spacious living with vaulted ceilings and generously sized rooms. The primary suite features a large bathroom complete with a garden tub, separate shower, and dual sinks. A bonus shop/storage room with power adds extra flexibility. Enjoy convenient access to shopping just minutes away, and take advantage of community amenities including a pool, hot tub, exercise room, activity room, and library. Space rent covers water, sewer, and garbage for easy living.
Location
State OR
County Lane
Area _241
Zoning R1, PD
Rooms
Basement None
Interior
Interior Features Ceiling Fan, Laundry, Skylight, Soaking Tub, Vaulted Ceiling, Vinyl Floor, Wallto Wall Carpet, Washer Dryer
Heating Heat Pump
Cooling Heat Pump
Appliance Dishwasher, Microwave
Exterior
Exterior Feature Covered Deck, Deck, Tool Shed, Workshop, Yard
Parking Features Carport
Roof Type Composition
Accessibility MainFloorBedroomBath, OneLevel, UtilityRoomOnMain
Garage Yes
Building
Lot Description Level
Story 1
Foundation Pillar Post Pier
Sewer Public Sewer
Water Public Water
Level or Stories 1
Schools
Elementary Schools Gilham
Middle Schools Cal Young
High Schools Sheldon
Others
Senior Community Yes
Acceptable Financing Cash, Conventional
Listing Terms Cash, Conventional
Read Less
Want to know what your home might be worth? Contact us for a FREE valuation!

Our team is ready to help you sell your home for the highest possible price ASAP







