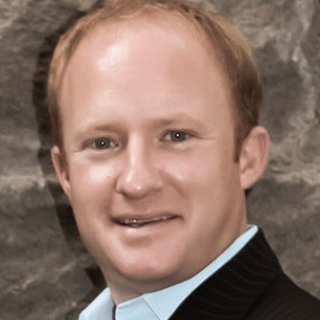Bought with RE/MAX Integrity
$630,000
$630,000
For more information regarding the value of a property, please contact us for a free consultation.
215 MYOAK DR Eugene, OR 97404
4 Beds
2 Baths
2,237 SqFt
Key Details
Sold Price $630,000
Property Type Single Family Home
Sub Type Single Family Residence
Listing Status Sold
Purchase Type For Sale
Square Footage 2,237 sqft
Price per Sqft $281
Subdivision Santa Clara Community Org.
MLS Listing ID 24642494
Sold Date 10/10/25
Style Stories1, Ranch
Bedrooms 4
Full Baths 2
Year Built 1951
Annual Tax Amount $3,007
Tax Year 2024
Lot Size 0.580 Acres
Property Sub-Type Single Family Residence
Property Description
Beautifully updated ranch on over half an acre in Santa Clara with a detached, fully furnished apartment in the back. The main home features a chef's kitchen with vaulted ceilings and butcher block counters, plus a spacious living room with a new wood stove insert and picture windows. Hardwood floors, high ceilings, and coved architectural details add charm throughout. Outside, the garden has apple, nectarine, fig and mature cherry trees as well as strawberries, blueberries, asparagus and a wide variety of special ornamental plants, including heritage roses, peony and hydrangea. Recent updates include both roofs on the main house and the apartment, the furnace, central air conditioning, and new water heater. The apartment laundry, air-conditioning, and a private garden entrance perfect for guests, extended family, or rental income. Just 15 minutes to Riverbend Hospital, downtown Eugene, and the UO campus; one hour to the coast. Don't miss out on this incredible opportunity, schedule a tour today!
Location
State OR
County Lane
Area _248
Zoning R-1
Rooms
Basement None
Interior
Interior Features Ceiling Fan, Furnished, Hardwood Floors, High Ceilings, Laundry, Skylight, Tile Floor, Vaulted Ceiling, Wallto Wall Carpet, Washer Dryer
Heating Forced Air
Cooling Central Air, Mini Split
Fireplaces Number 1
Fireplaces Type Insert, Stove, Wood Burning
Appliance Dishwasher, Free Standing Range, Free Standing Refrigerator, Range Hood, Stainless Steel Appliance
Exterior
Exterior Feature Covered Patio, Cross Fenced, Fenced, Garden, R V Parking, Second Residence, Yard
Parking Features Attached
Garage Spaces 2.0
View Trees Woods
Roof Type Composition
Accessibility MainFloorBedroomBath, MinimalSteps, OneLevel, Parking, UtilityRoomOnMain
Garage Yes
Building
Lot Description Level, Trees
Story 1
Foundation Slab
Sewer Public Sewer
Water Public Water, Well
Level or Stories 1
Schools
Elementary Schools Awbrey Park
Middle Schools Madison
High Schools North Eugene
Others
Senior Community No
Acceptable Financing Cash, Conventional, VALoan
Listing Terms Cash, Conventional, VALoan
Read Less
Want to know what your home might be worth? Contact us for a FREE valuation!

Our team is ready to help you sell your home for the highest possible price ASAP







