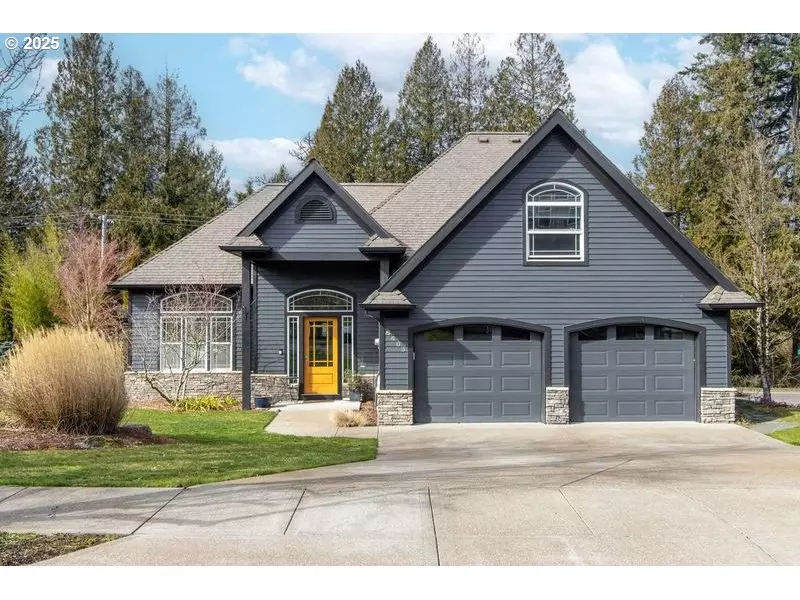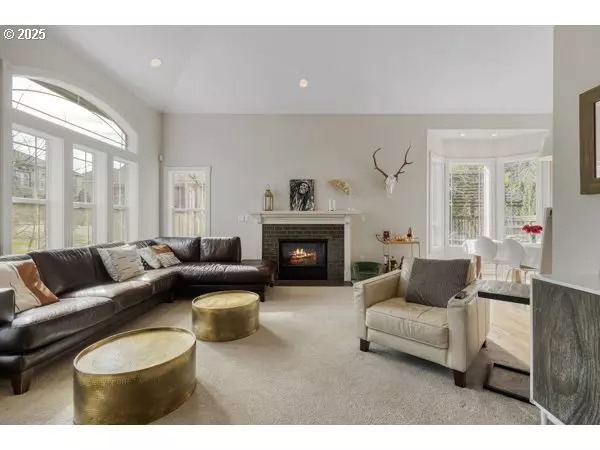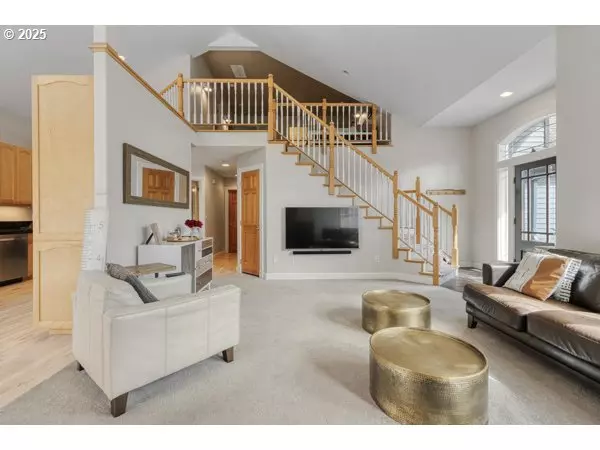Bought with Premiere Property Group, LLC
$619,999
$619,999
For more information regarding the value of a property, please contact us for a free consultation.
6403 SE DUNBAR DR Portland, OR 97236
4 Beds
2.1 Baths
2,334 SqFt
Key Details
Sold Price $619,999
Property Type Single Family Home
Sub Type Single Family Residence
Listing Status Sold
Purchase Type For Sale
Square Footage 2,334 sqft
Price per Sqft $265
Subdivision Mckinley Estates
MLS Listing ID 658947314
Sold Date 09/08/25
Style Stories2
Bedrooms 4
Full Baths 2
Year Built 2004
Annual Tax Amount $8,651
Tax Year 2024
Lot Size 10,890 Sqft
Property Sub-Type Single Family Residence
Property Description
This charming home boasts a unique floor plan with the primary bedroom conveniently located on the main floor. Enjoy the luxury of a jetted tub in the en-suite bath, a spacious walk-in closet, and French doors leading to a large deck. The open and airy layout features vaulted ceilings and an abundance of windows, filling the space with natural light. The vaulted dining room also has French doors that open to a private, fenced backyard beautifully landscaped with mature plants and includes a large deck, perfect for outdoor entertaining. Upstairs, you'll find an open-concept bonus room prewired for surround sound, along w/3 generously sized bedrooms, one of which includes a continental bath. Additional highlights include newly refinished wood floors, exterior paint completed in Summer 2023, and a new A/C unit installed in Summer 2024. New roof installed 6/30. This home sits on a corner lot of over 0.25 acres. This home also comes with America's Preferred Home Warranty. Schedule your private showing today! [Home Energy Score = 4. HES Report at https://rpt.greenbuildingregistry.com/hes/OR10236720]
Location
State OR
County Multnomah
Area _143
Zoning R10
Rooms
Basement Crawl Space
Interior
Interior Features Central Vacuum, Garage Door Opener, Granite, Hardwood Floors, Jetted Tub, Laundry, Slate Flooring, Tile Floor, Vaulted Ceiling, Wallto Wall Carpet
Heating Forced Air
Cooling Central Air
Fireplaces Number 1
Fireplaces Type Gas
Appliance Builtin Range, Dishwasher, Disposal, Gas Appliances, Granite, Instant Hot Water, Pantry, Plumbed For Ice Maker, Range Hood, Stainless Steel Appliance
Exterior
Exterior Feature Deck, Fenced, Gas Hookup, Security Lights, Sprinkler, Yard
Parking Features Attached
Garage Spaces 2.0
View Trees Woods
Roof Type Composition
Accessibility GarageonMain, MainFloorBedroomBath, NaturalLighting, UtilityRoomOnMain, WalkinShower
Garage Yes
Building
Lot Description Corner Lot, Level
Story 2
Foundation Concrete Perimeter
Sewer Public Sewer
Water Public Water
Level or Stories 2
Schools
Elementary Schools Pleasant Valley
Middle Schools Centennial
High Schools Centennial
Others
Senior Community No
Acceptable Financing Cash, Conventional, FHA, VALoan
Listing Terms Cash, Conventional, FHA, VALoan
Read Less
Want to know what your home might be worth? Contact us for a FREE valuation!

Our team is ready to help you sell your home for the highest possible price ASAP







