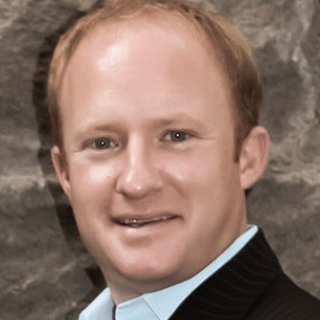Bought with Summa Peak
$638,000
$650,000
1.8%For more information regarding the value of a property, please contact us for a free consultation.
12400 NE 105TH WAY Vancouver, WA 98682
5 Beds
2.1 Baths
2,685 SqFt
Key Details
Sold Price $638,000
Property Type Single Family Home
Sub Type Single Family Residence
Listing Status Sold
Purchase Type For Sale
Square Footage 2,685 sqft
Price per Sqft $237
MLS Listing ID 627466585
Sold Date 09/05/25
Style Stories2, Craftsman
Bedrooms 5
Full Baths 2
HOA Fees $58/mo
Year Built 2017
Annual Tax Amount $4,513
Tax Year 2024
Lot Size 5,227 Sqft
Property Sub-Type Single Family Residence
Property Description
Welcome to 12400 NE 105th Way in Vancouver, WA! This spacious 5-bedroom, 2.5-bath Craftsman home offers 2,685 sq ft of well-designed living space in the desirable Fenway Village neighborhood. Built in 2017, it features a bright open-concept layout with a gourmet kitchen, granite counters, stainless appliances, walk-in pantry, and large island. The main floor includes a den/office, great room with gas fireplace, and dining area. Upstairs, you'll find a generous bonus room, laundry, and a luxurious primary suite with tile shower, soaking tub, and walk-in closet. Enjoy outdoor living with a covered patio, fenced yard, RV parking pad, and dog run. Additional highlights include central A/C, tankless water heater, insulated 3 Car tandem garage with storage, 3 driveway parking spots and a holiday light package. Close to parks, schools, and amenities with quick freeway access. This move-in-ready home blends comfort, style, and convenience—don't miss it!
Location
State WA
County Clark
Area _62
Zoning R1-5
Rooms
Basement Crawl Space
Interior
Interior Features High Ceilings, High Speed Internet, Laminate Flooring, Tile Floor, Wallto Wall Carpet
Heating Forced Air
Cooling Central Air
Fireplaces Number 1
Fireplaces Type Gas
Appliance Gas Appliances, Granite, Island, Pantry, Stainless Steel Appliance
Exterior
Exterior Feature Covered Patio, Fenced, R V Parking, Sprinkler, Tool Shed
Parking Features ExtraDeep, Tandem
Garage Spaces 3.0
Roof Type Composition
Garage Yes
Building
Lot Description Level
Story 2
Foundation Concrete Perimeter
Sewer Public Sewer
Water Public Water
Level or Stories 2
Schools
Elementary Schools Maple Grove
Middle Schools Laurin
High Schools Prairie
Others
Senior Community No
Acceptable Financing Cash, Conventional, FHA, VALoan
Listing Terms Cash, Conventional, FHA, VALoan
Read Less
Want to know what your home might be worth? Contact us for a FREE valuation!

Our team is ready to help you sell your home for the highest possible price ASAP







