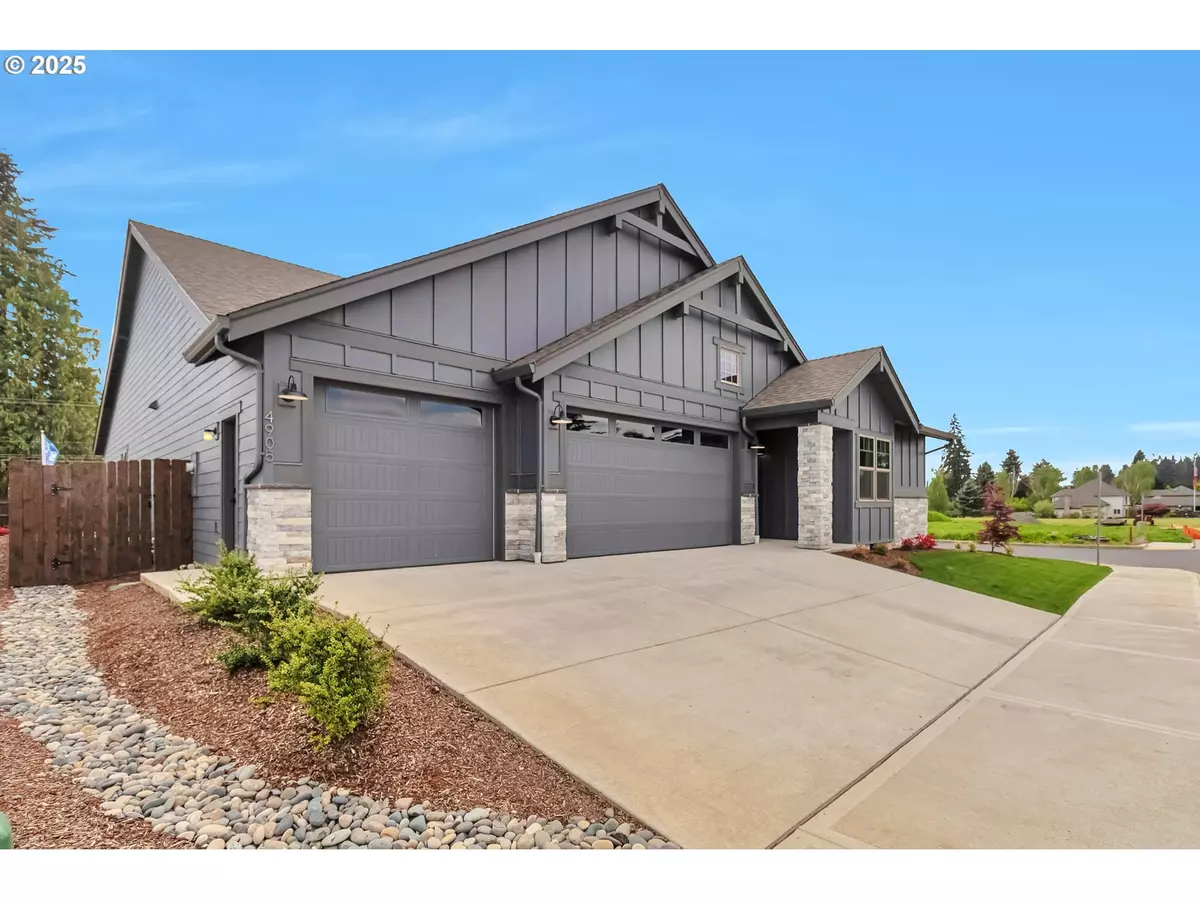Bought with Keller Williams Realty
$1,068,635
$1,068,635
For more information regarding the value of a property, please contact us for a free consultation.
4905 NE 132 CIR Vancouver, WA 98686
4 Beds
3.1 Baths
2,961 SqFt
Key Details
Sold Price $1,068,635
Property Type Single Family Home
Sub Type Single Family Residence
Listing Status Sold
Purchase Type For Sale
Square Footage 2,961 sqft
Price per Sqft $360
MLS Listing ID 423515561
Sold Date 09/05/25
Style Stories1, Ranch
Bedrooms 4
Full Baths 3
HOA Fees $100/mo
Year Built 2024
Tax Year 2024
Property Sub-Type Single Family Residence
Property Description
Just Completed and MOVE IN READY New Construction One Level Home located in a Gated Community of Prestigious new Homes on Large 10,000 sq, ft. Level lots. 3 CAR OVERSIZED GARAGE with a SHOP AREA. Spacious plan offers Huge Great Room with Twelve Foot Tall Ceilings, Gourmet Island Kitchen with SLAB Quartz Counter Tops, Walk-in Pantry, Custom Soft Close Cabinets with Lighting, Refrigerator and Double Ovens. Guest Room with Walk in Shower and Walk-in Closet. Large Flex Room as a DEN, OFFICE or DINING ROOM. Primary Suite with Curb Less Walk-in Shower and large Walk-in Closet. 9ft Ceilings and 8ft.INTERIOR DOORS plus Wood Wrapped Windows. Level Walk-in TO HOUSE, Large Covered Patio, Front and Back Yard Landscaping with Sprinklers and Back Yard Fencing with Gate. Close to Salmon Creek Shopping, Legacy Medical Center and Washington State University.
Location
State WA
County Clark
Area _44
Rooms
Basement Crawl Space
Interior
Interior Features Ceiling Fan, Central Vacuum, Garage Door Opener, High Ceilings, Laminate Flooring, Quartz, Tile Floor, Wallto Wall Carpet
Heating Forced Air, Heat Pump
Cooling Central Air, Heat Pump
Fireplaces Number 1
Fireplaces Type Gas
Appliance Builtin Oven, Builtin Range, Cooktop, Dishwasher, Disposal, Double Oven, Gas Appliances, Instant Hot Water, Island, Microwave, Pantry, Plumbed For Ice Maker, Pot Filler, Quartz, Range Hood, Stainless Steel Appliance, Tile
Exterior
Exterior Feature Covered Patio, Fenced, Gas Hookup, Sprinkler, Yard
Parking Features Attached, ExtraDeep, Oversized
Garage Spaces 3.0
View Territorial, Trees Woods
Roof Type Composition
Accessibility MinimalSteps, OneLevel, RollinShower, UtilityRoomOnMain, WalkinShower
Garage Yes
Building
Lot Description Corner Lot, Gated, Level
Story 1
Foundation Concrete Perimeter, Pillar Post Pier
Sewer Public Sewer
Water Public Water
Level or Stories 1
Schools
Elementary Schools Pleasant Valley
Middle Schools Pleasant Valley
High Schools Prairie
Others
Senior Community No
Acceptable Financing Cash, Conventional, FHA, VALoan
Listing Terms Cash, Conventional, FHA, VALoan
Read Less
Want to know what your home might be worth? Contact us for a FREE valuation!

Our team is ready to help you sell your home for the highest possible price ASAP







