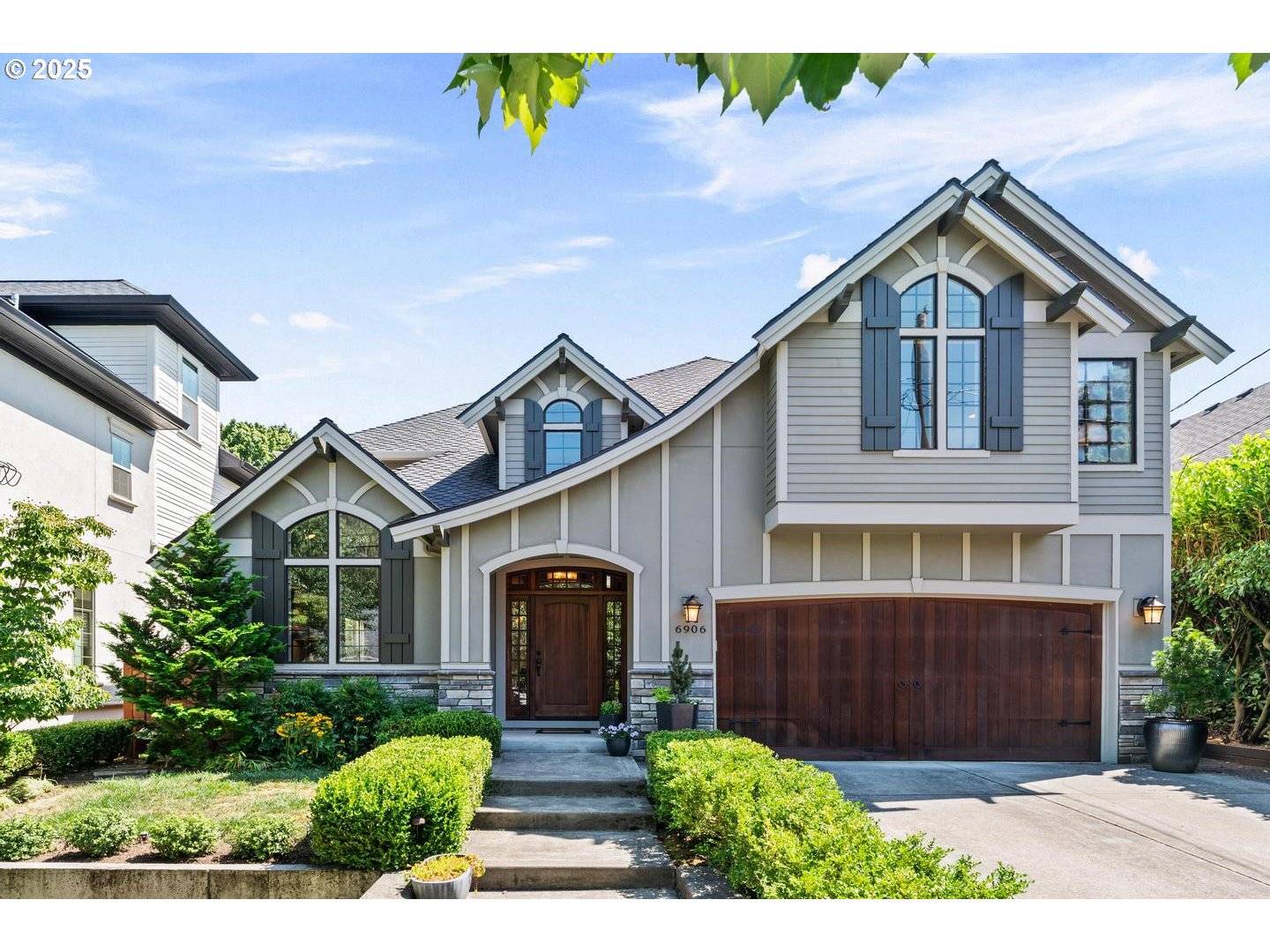Bought with Windermere Realty Trust
$1,400,000
$1,359,000
3.0%For more information regarding the value of a property, please contact us for a free consultation.
6906 SE 31st AVE Portland, OR 97202
4 Beds
3 Baths
3,334 SqFt
Key Details
Sold Price $1,400,000
Property Type Single Family Home
Sub Type Single Family Residence
Listing Status Sold
Purchase Type For Sale
Square Footage 3,334 sqft
Price per Sqft $419
Subdivision Eastmoreland
MLS Listing ID 24692712
Sold Date 04/04/25
Style Tudor
Bedrooms 4
Full Baths 3
Year Built 2014
Annual Tax Amount $15,327
Tax Year 2024
Lot Size 5,227 Sqft
Property Sub-Type Single Family Residence
Property Description
Nestled in the heart of Eastmoreland, this stunning home offers timeless elegance in a neighborhood known for its winding tree-lined streets, expansive parks, and close proximity to Sellwood, Woodstock, Reed College, and the Eastmoreland Golf Course. A gracious entry with a curving staircase sets the tone for refined living. The formal living and dining rooms provide classic charm, while the open-concept kitchen and great room feature a cozy fireplace, built-ins, a breakfast nook, large island, wine cooler, and pantry—perfect for entertaining. A full bath on the main level adds convenience. Custom blinds and draperies enhance the home's sophistication. Upstairs, the vaulted-ceiling primary suite boasts a spa-like bath with double sinks, a large tiled shower, a soaking tub, and a spacious walk-in closet. Three additional bedrooms, including one used as a media/rec room with abundant storage, offer flexibility. A second full bath with a double vanity and tub/shower, along with an upstairs laundry room with a utility sink and extra storage, completes the upper level. Outside, the professionally landscaped yard features a new irrigation system, custom-designed fencing and arbor, bioswale for responsible rainwater runoff, and a private backyard with hardscaping, a soothing water feature, and exterior lighting. The front of the home showcases $30,000 in new custom double-hung windows, while the generous 2-car garage includes elegant hardwood doors and ample storage. An exceptional opportunity to own in one of Portland's most coveted neighborhoods.
Location
State OR
County Multnomah
Area _143
Rooms
Basement Crawl Space
Interior
Interior Features Granite, Hardwood Floors, High Ceilings, Laundry, Quartz, Soaking Tub, Sound System, Vaulted Ceiling, Wainscoting, Wallto Wall Carpet, Wood Floors
Heating Forced Air90
Cooling Heat Pump
Fireplaces Number 1
Fireplaces Type Gas
Appliance Builtin Oven, Cook Island, Cooktop, Dishwasher, Disposal, Down Draft, Free Standing Refrigerator, Gas Appliances, Island, Microwave, Pantry, Plumbed For Ice Maker, Quartz, Solid Surface Countertop, Stainless Steel Appliance, Wine Cooler
Exterior
Exterior Feature Fenced, Patio, Rain Garden, Security Lights, Sprinkler, Water Feature
Parking Features Attached, Oversized
Garage Spaces 2.0
Roof Type Composition
Garage Yes
Building
Lot Description Level
Story 2
Foundation Concrete Perimeter
Sewer Public Sewer
Water Public Water
Level or Stories 2
Schools
Elementary Schools Duniway
Middle Schools Sellwood
High Schools Cleveland
Others
Senior Community No
Acceptable Financing Cash, Conventional
Listing Terms Cash, Conventional
Read Less
Want to know what your home might be worth? Contact us for a FREE valuation!

Our team is ready to help you sell your home for the highest possible price ASAP






