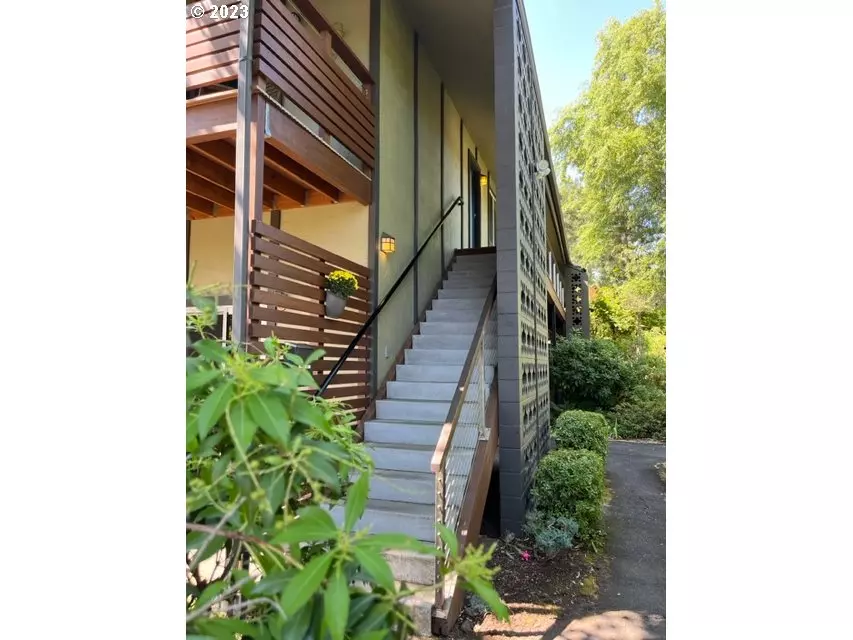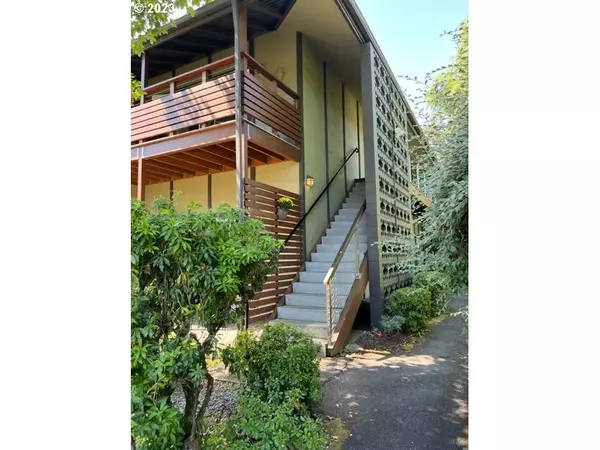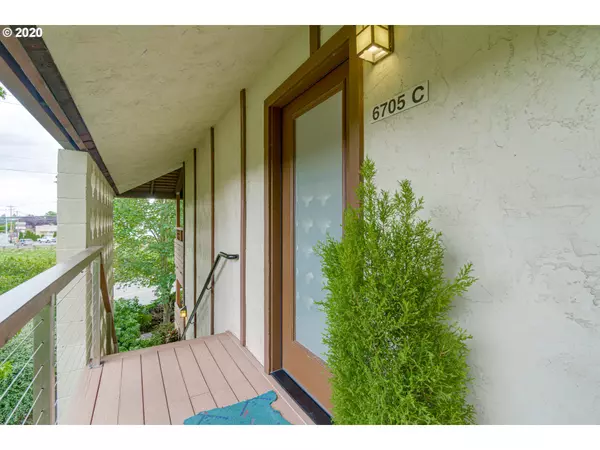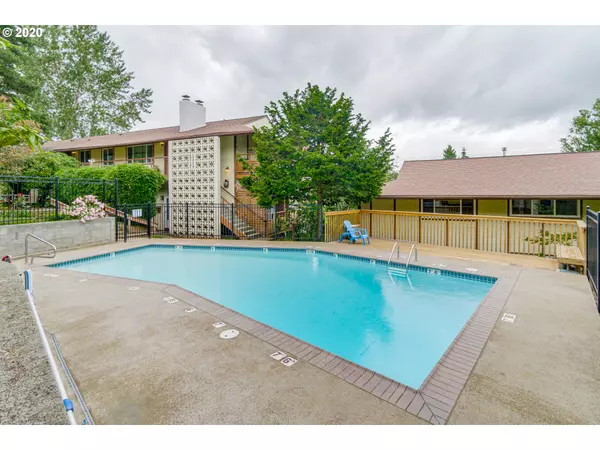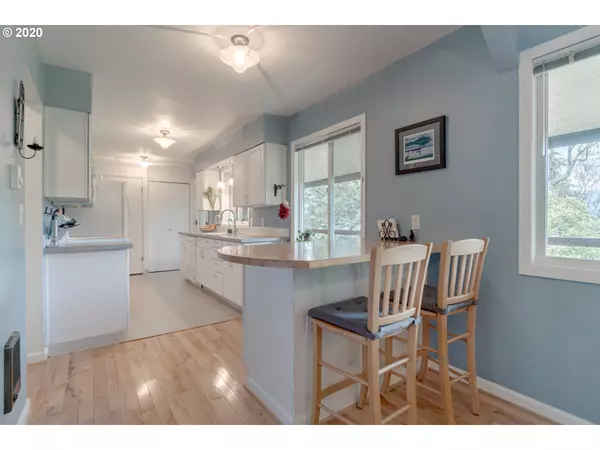Bought with Move Real Estate Inc
$299,000
$319,000
6.3%For more information regarding the value of a property, please contact us for a free consultation.
6705 SW 30TH AVE ##C Portland, OR 97219
3 Beds
2 Baths
1,293 SqFt
Key Details
Sold Price $299,000
Property Type Condo
Sub Type Condominium
Listing Status Sold
Purchase Type For Sale
Square Footage 1,293 sqft
Price per Sqft $231
Subdivision Multnomah
MLS Listing ID 23049840
Sold Date 02/18/25
Style Common Wall
Bedrooms 3
Full Baths 2
Condo Fees $815
HOA Fees $815/mo
Year Built 1962
Annual Tax Amount $4,584
Tax Year 2024
Property Sub-Type Condominium
Property Description
Location, location, location! Classy condo in sought after Multnomah Village! Prime location, lots of updates, including plumbing, newer electrical panel, upgraded windows and hardwood floors. Move-in condition. Flowing floor plan with loads of light. Large primary with bath, double closet. Spacious living room with fireplace and shaded deck. Only one flight of stairs to one level living. HOA has upgraded the pool, all the buildings plumbing, new exterior paint, decks, railings and upper walkways. Great restaurants, brew pubs, bakeries and fun shops in the Village and only one block to JCC.
Location
State OR
County Multnomah
Area _148
Zoning Resid
Rooms
Basement Crawl Space
Interior
Interior Features Ceiling Fan, Engineered Hardwood, Hardwood Floors, High Speed Internet, Laundry, Wallto Wall Carpet, Washer Dryer
Heating Zoned
Cooling Window Unit
Fireplaces Number 1
Fireplaces Type Wood Burning
Appliance Dishwasher, Disposal, Free Standing Range, Free Standing Refrigerator, Island, Pantry, Range Hood
Exterior
Exterior Feature Covered Deck, Deck
Parking Features Carport
View Territorial
Roof Type Composition
Garage Yes
Building
Lot Description Commons, On Busline
Story 1
Foundation Concrete Perimeter
Sewer Public Sewer
Water Public Water
Level or Stories 1
Schools
Elementary Schools Maplewood
Middle Schools Robert Gray
High Schools Ida B Wells
Others
Senior Community No
Acceptable Financing Cash, Conventional, VALoan
Listing Terms Cash, Conventional, VALoan
Read Less
Want to know what your home might be worth? Contact us for a FREE valuation!

Our team is ready to help you sell your home for the highest possible price ASAP


