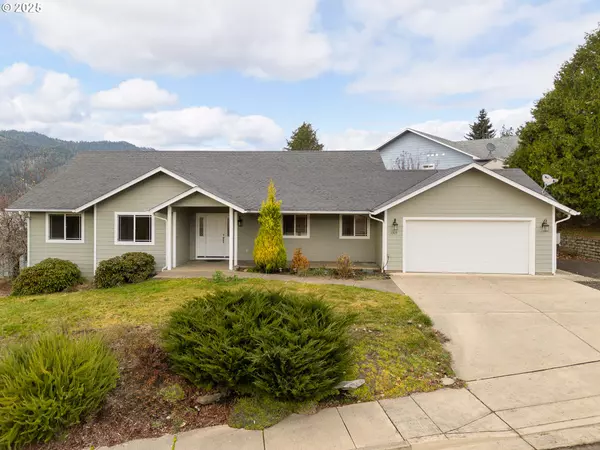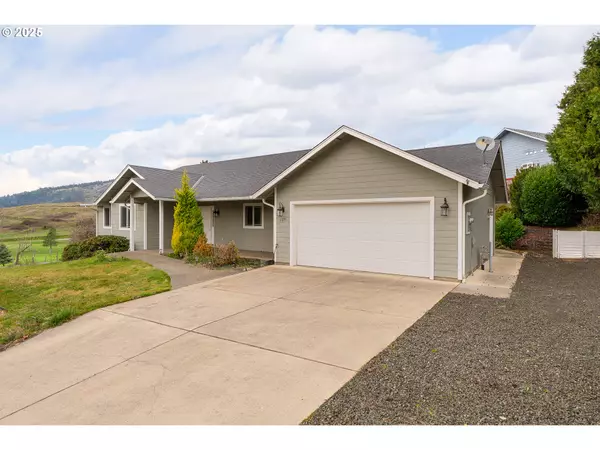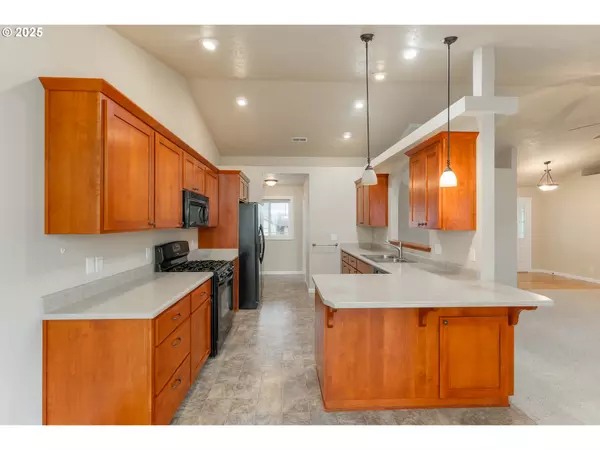Bought with Berkshire Hathaway HomeServices Real Estate Professionals
$354,900
$354,900
For more information regarding the value of a property, please contact us for a free consultation.
1319 NE LISA WAY Myrtle Creek, OR 97457
3 Beds
2 Baths
1,524 SqFt
Key Details
Sold Price $354,900
Property Type Single Family Home
Sub Type Single Family Residence
Listing Status Sold
Purchase Type For Sale
Square Footage 1,524 sqft
Price per Sqft $232
MLS Listing ID 456186590
Sold Date 01/29/25
Style Stories1, Contemporary
Bedrooms 3
Full Baths 2
Year Built 2005
Annual Tax Amount $2,860
Tax Year 2024
Lot Size 10,454 Sqft
Property Sub-Type Single Family Residence
Property Description
Welcome to this beautifully designed home featuring an open floor plan and stunning vaulted ceilings. The spacious kitchen is equipped with elegant black appliances, including a gas range, roomy refrigerator, built-in microwave and dishwasher, making it perfect for both everyday living and entertaining. Adjacent to the kitchen, a cozy dining area flows into the living room, which features a formal entry and impressive vaulted ceilings. The master suite is a true retreat, boasting vaulted ceilings, a large walk-in closet, and plenty of natural light. Bedrooms 2 and 3 include double closets, offering ample storage space. The laundry room is thoughtfully designed with numerous cabinets and comes complete with a washer and dryer for your convenience. Step outside to enjoy your private backyard oasis with a covered patio, perfect for relaxing or hosting gatherings plus an attached hobby room for your crafts. Additional features include apple trees, vehicle and RV parking, and a beautifully landscaped exterior. This home offers comfort, style, and functionality in one exceptional package. Schedule a tour today and see all that this property has to offer!
Location
State OR
County Douglas
Area _258
Zoning RH
Rooms
Basement Crawl Space
Interior
Interior Features Ceiling Fan, Garage Door Opener, Granite, High Speed Internet, Vaulted Ceiling, Vinyl Floor, Wallto Wall Carpet, Washer Dryer
Heating Forced Air
Cooling Central Air
Appliance Dishwasher, Disposal, Free Standing Gas Range, Free Standing Refrigerator, Gas Appliances, Microwave
Exterior
Exterior Feature Covered Patio, Fenced, Outbuilding, Porch, Public Road, Sprinkler, Yard
Parking Features Attached
Garage Spaces 2.0
View City, Mountain, Valley
Roof Type Composition,Shingle
Accessibility GarageonMain, GroundLevel, MainFloorBedroomBath, MinimalSteps, OneLevel, Parking
Garage Yes
Building
Lot Description Corner Lot, Gentle Sloping, Level, Public Road
Story 1
Foundation Stem Wall
Sewer Public Sewer
Water Public Water
Level or Stories 1
Schools
Elementary Schools Myrtle Creek
Middle Schools Coffenberry
High Schools South Umpqua
Others
Senior Community No
Acceptable Financing Conventional, FHA, USDALoan, VALoan
Listing Terms Conventional, FHA, USDALoan, VALoan
Read Less
Want to know what your home might be worth? Contact us for a FREE valuation!

Our team is ready to help you sell your home for the highest possible price ASAP






