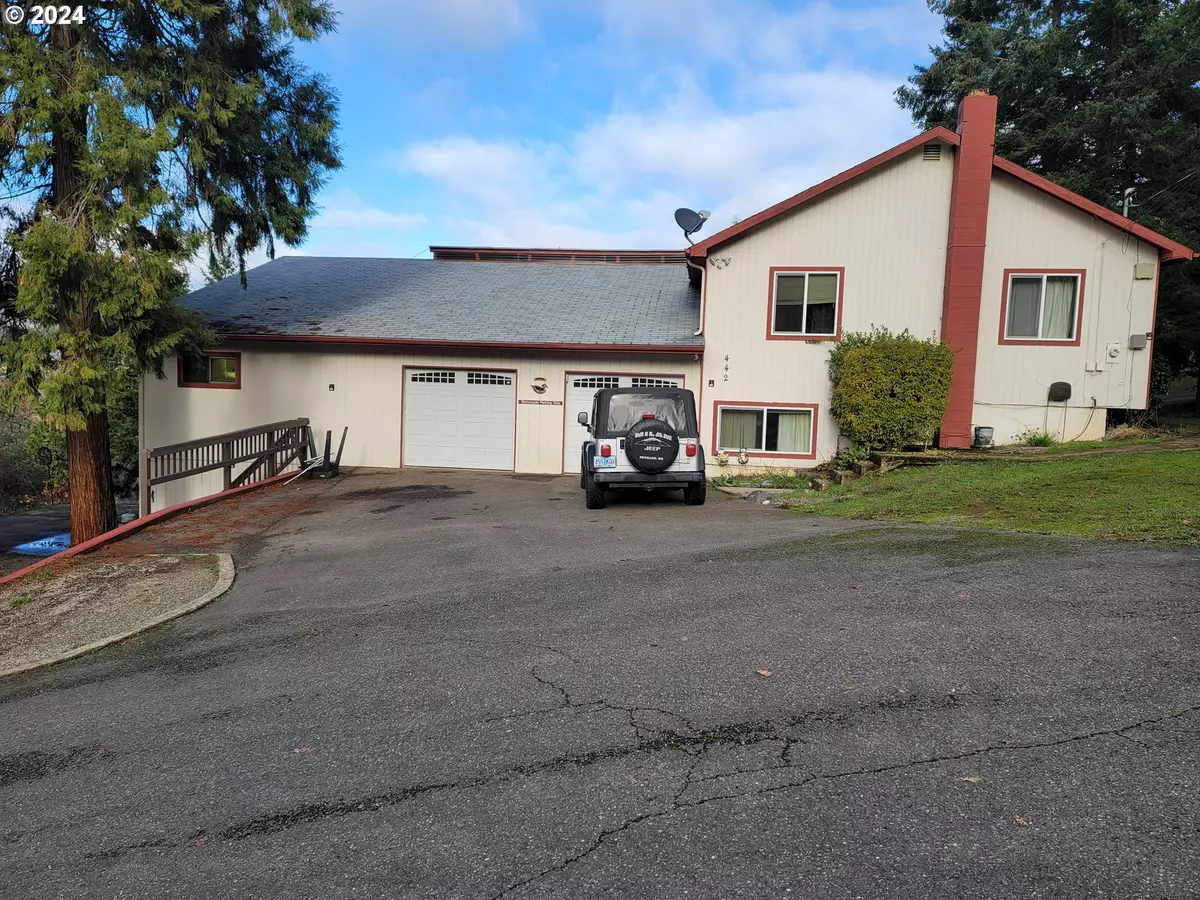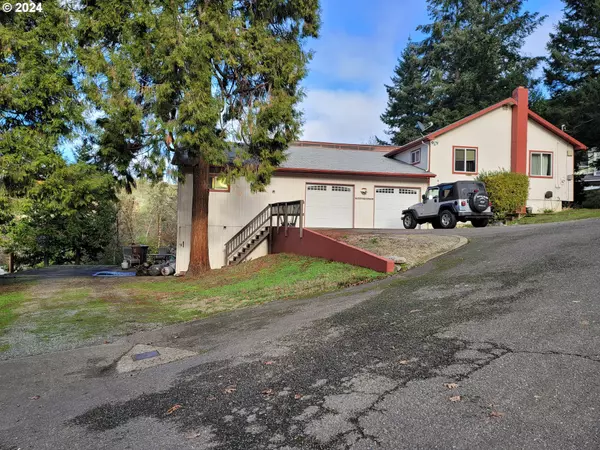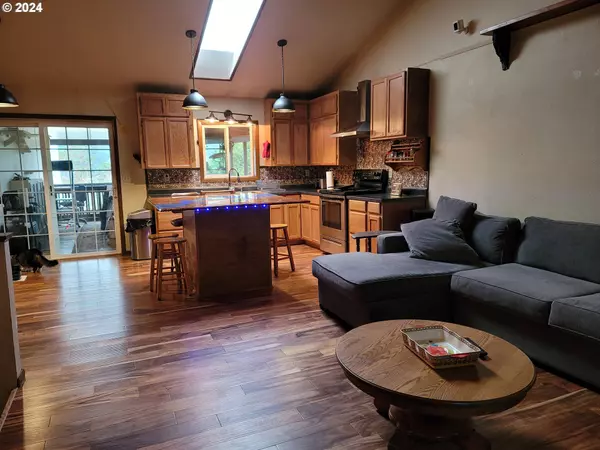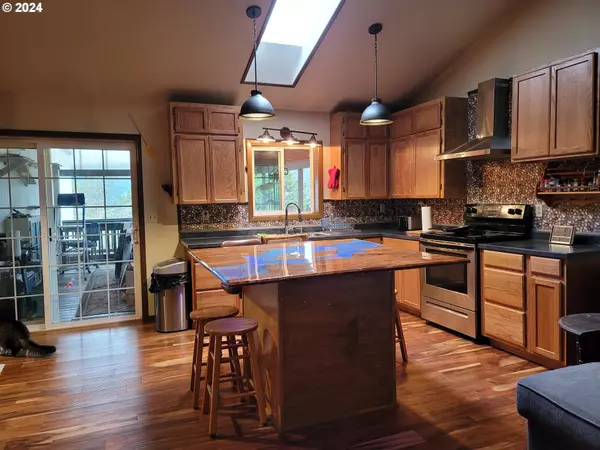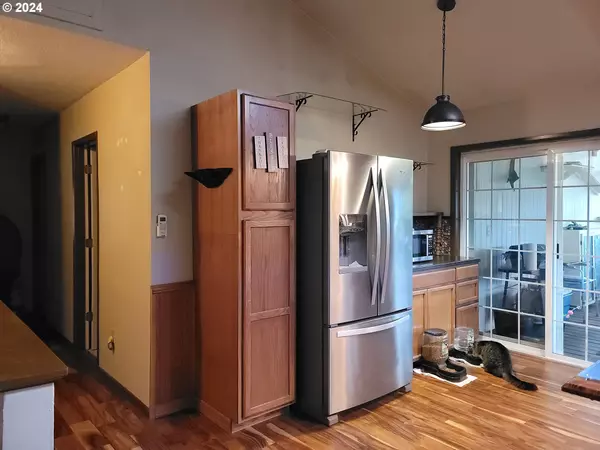Bought with Trueblood Real Estate
$329,500
$329,500
For more information regarding the value of a property, please contact us for a free consultation.
442 LESLIE LN Myrtle Creek, OR 97457
3 Beds
3 Baths
2,000 SqFt
Key Details
Sold Price $329,500
Property Type Single Family Home
Sub Type Single Family Residence
Listing Status Sold
Purchase Type For Sale
Square Footage 2,000 sqft
Price per Sqft $164
MLS Listing ID 24201522
Sold Date 01/22/25
Style Stories2, Traditional
Bedrooms 3
Full Baths 3
Year Built 1983
Annual Tax Amount $1,822
Tax Year 2024
Lot Size 0.660 Acres
Property Sub-Type Single Family Residence
Property Description
This remodeled property is unique. End of road privacy. 2000 sf. 2 story home on .66 of an acre. 2 covered decks with amazing views and hot tub on lower deck. Remolded kitchen with large island and lots of beautiful cabinets. 2 bedroom 2 bath(Guest bath with jet tub), office, kit and LR on main level. 1 bedroom, 1 bath (with roll in shower), large rec. room, laundry and storage in basement. Oversized 2 car garage with work shop. Large slab for RV parking. Schedule your viewing today!!
Location
State OR
County Douglas
Area _258
Zoning R1
Rooms
Basement Daylight, Full Basement
Interior
Interior Features Ceiling Fan, Jetted Tub, Laminate Flooring, Laundry, Skylight, Vinyl Floor, Wallto Wall Carpet, Washer Dryer
Heating Ductless, Pellet Stove, Zoned
Cooling Heat Pump
Fireplaces Number 1
Fireplaces Type Pellet Stove
Appliance Free Standing Range, Free Standing Refrigerator, Island, Range Hood, Solid Surface Countertop, Stainless Steel Appliance
Exterior
Exterior Feature Covered Deck, Fire Pit, Free Standing Hot Tub, Public Road, R V Parking, Workshop, Yard
Parking Features Attached
Garage Spaces 2.0
View Mountain, Valley
Roof Type Composition
Accessibility RollinShower
Garage Yes
Building
Lot Description Gentle Sloping, Level
Story 2
Foundation Concrete Perimeter
Sewer Public Sewer
Water Public Water
Level or Stories 2
Schools
Elementary Schools Tri City
Middle Schools Coffenberry
High Schools South Umpqua
Others
Senior Community No
Acceptable Financing Cash, Conventional
Listing Terms Cash, Conventional
Read Less
Want to know what your home might be worth? Contact us for a FREE valuation!

Our team is ready to help you sell your home for the highest possible price ASAP


