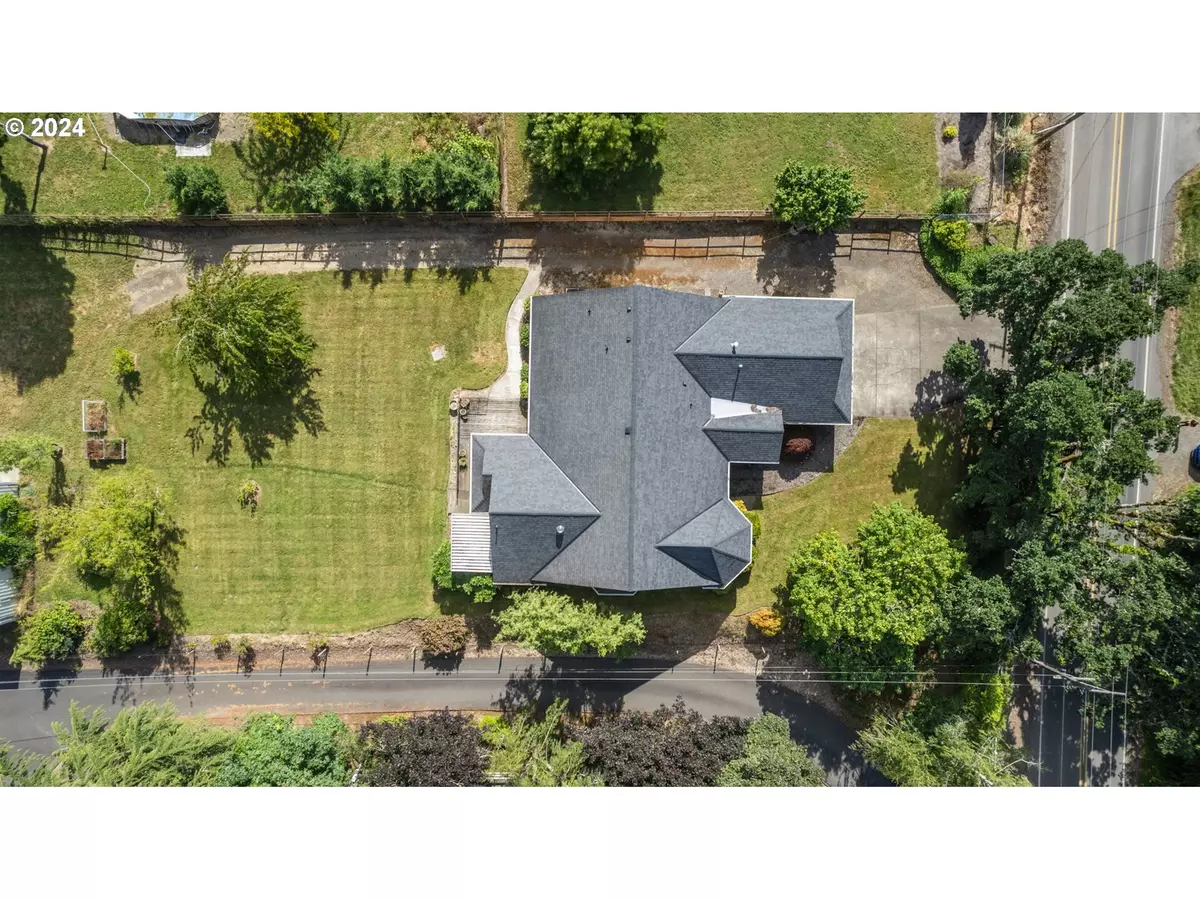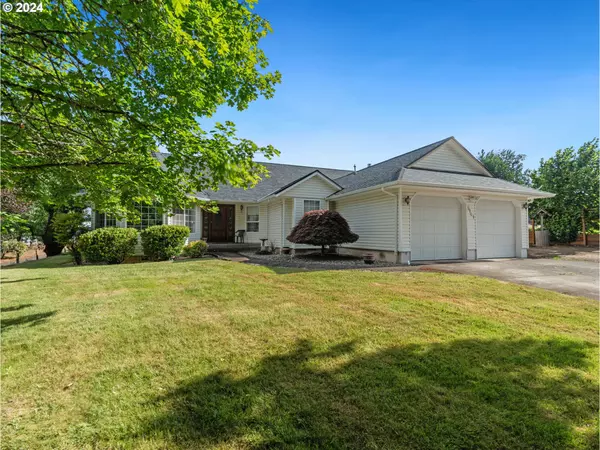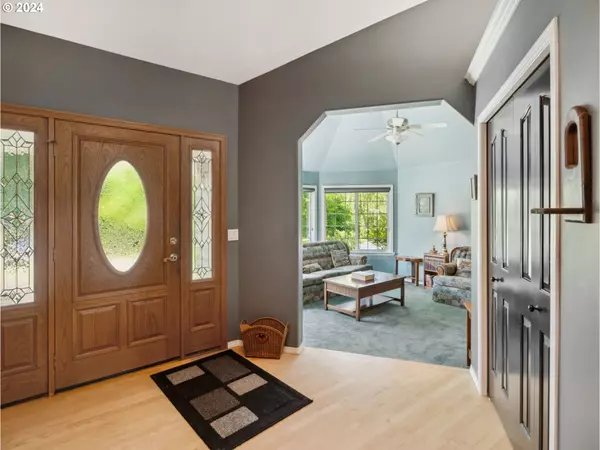Bought with Coldwell Banker Mountain West
$660,000
$695,000
5.0%For more information regarding the value of a property, please contact us for a free consultation.
5141 Auburn RD Salem, OR 97317
3 Beds
2.1 Baths
2,591 SqFt
Key Details
Sold Price $660,000
Property Type Single Family Home
Sub Type Single Family Residence
Listing Status Sold
Purchase Type For Sale
Square Footage 2,591 sqft
Price per Sqft $254
MLS Listing ID 24669977
Sold Date 11/27/24
Style Stories1
Bedrooms 3
Full Baths 2
Year Built 1992
Annual Tax Amount $5,755
Tax Year 2023
Lot Size 1.000 Acres
Property Description
Major price improvement! Wonderful 2591 SF home on 1 acre with shop! Feels like country yet close to everything. Kitchen opens to family room and sunroom. French doors lead to the deck perfect for entertaining. Vaulted ceilings. Formal living room and dining room. Home office. Newer laminate and carpet throughout. Refurbished hardwood floor in kitchen & dining room Large primary bedroom with WIC. Spacious utility room with sink. Vinyl windows. Shop (30 x 40) wired with 220 & work benches installed. Fruit trees. Garden area. Close to schools and shopping. New roof & water filtration system in 2016. This home has it all!
Location
State OR
County Marion
Area _176
Zoning AR
Rooms
Basement Crawl Space
Interior
Interior Features Ceiling Fan, Garage Door Opener, Hardwood Floors, High Ceilings, High Speed Internet, Laminate Flooring, Laundry, Vaulted Ceiling, Vinyl Floor
Heating Forced Air
Cooling Central Air
Appliance Appliance Garage, Dishwasher, Disposal, Free Standing Range, Pantry
Exterior
Exterior Feature Deck, Outbuilding, Raised Beds, R V Parking, Sprinkler, Yard
Parking Features Attached
Garage Spaces 2.0
Roof Type Composition
Garage Yes
Building
Lot Description Level
Story 1
Foundation Concrete Perimeter
Sewer Standard Septic
Water Well
Level or Stories 1
Schools
Elementary Schools Chavez
Middle Schools Stephens
High Schools Mckay
Others
Senior Community No
Acceptable Financing Cash, Conventional, FHA, VALoan
Listing Terms Cash, Conventional, FHA, VALoan
Read Less
Want to know what your home might be worth? Contact us for a FREE valuation!

Our team is ready to help you sell your home for the highest possible price ASAP







