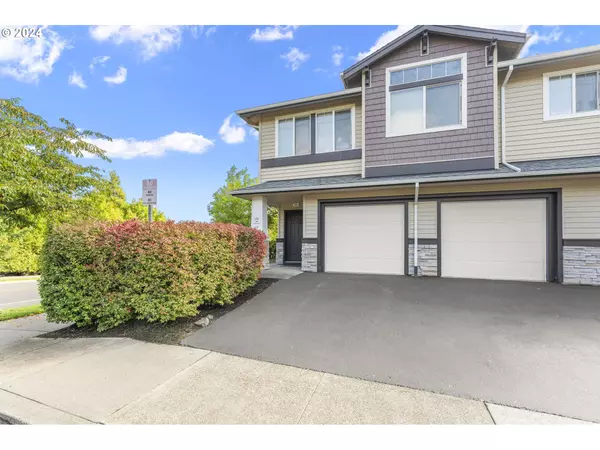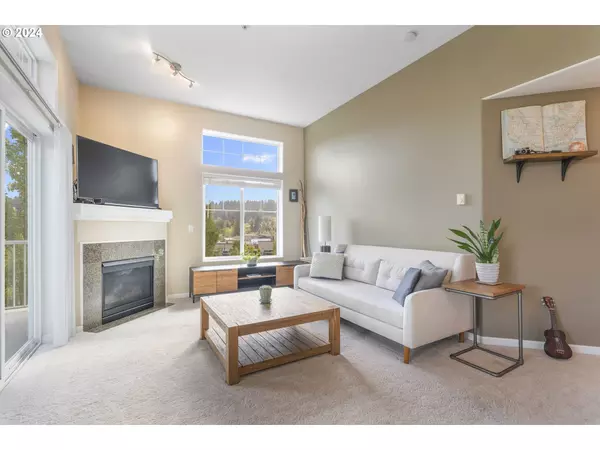Bought with Portland Digs
$350,000
$350,000
For more information regarding the value of a property, please contact us for a free consultation.
15050 SW MALLARD DR #201 Beaverton, OR 97007
2 Beds
2 Baths
1,182 SqFt
Key Details
Sold Price $350,000
Property Type Townhouse
Sub Type Townhouse
Listing Status Sold
Purchase Type For Sale
Square Footage 1,182 sqft
Price per Sqft $296
MLS Listing ID 24630060
Sold Date 11/19/24
Style Townhouse
Bedrooms 2
Full Baths 2
Condo Fees $336
HOA Fees $336/mo
Year Built 2006
Annual Tax Amount $4,046
Tax Year 2023
Property Description
This stunning 2 bedroom, 2 bathroom condo offers a perfect blend of elegance and sophistication. This home is distinguished by its abundance of natural light, with expansive windows offering panoramic views creating a bright welcoming atmosphere throughout the home. The thoughtfully designed open floor plan seamlessly connects the living area and kitchen, providing an ideal space for both casual living and refined entertaining. Primary bedroom suite has a large walk in closet and double sinks. Located in a vibrant neighborhood, you're just steps away from premier shopping, dining, and entertainment options. Schedule a tour today!
Location
State OR
County Washington
Area _151
Interior
Interior Features Garage Door Opener, High Ceilings, High Speed Internet, Wallto Wall Carpet, Washer Dryer
Heating Baseboard, Zoned
Fireplaces Number 1
Fireplaces Type Gas
Appliance Dishwasher, Disposal, Free Standing Range, Free Standing Refrigerator, Microwave, Plumbed For Ice Maker
Exterior
Exterior Feature Deck
Garage Attached, ExtraDeep
Garage Spaces 1.0
View Mountain, Territorial
Roof Type Composition
Garage Yes
Building
Lot Description Corner Lot
Story 2
Foundation Slab
Sewer Public Sewer
Water Public Water
Level or Stories 2
Schools
Elementary Schools Nancy Ryles
Middle Schools Conestoga
High Schools Southridge
Others
Senior Community No
Acceptable Financing Cash, Conventional, FHA
Listing Terms Cash, Conventional, FHA
Read Less
Want to know what your home might be worth? Contact us for a FREE valuation!

Our team is ready to help you sell your home for the highest possible price ASAP







