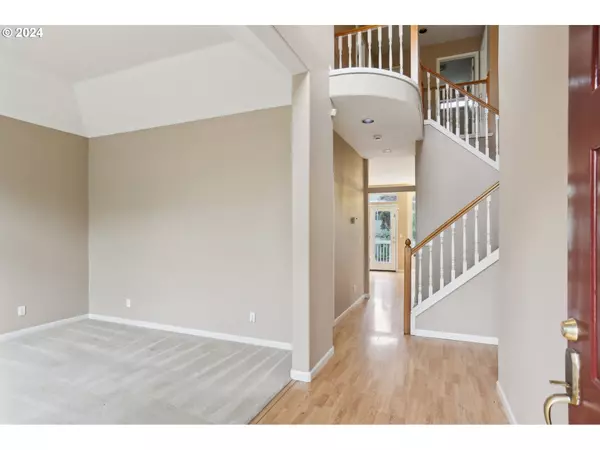Bought with JMG - Jason Mitchell Group
$565,000
$565,000
For more information regarding the value of a property, please contact us for a free consultation.
12830 SW HARLEQUIN DR Beaverton, OR 97007
3 Beds
2.1 Baths
1,986 SqFt
Key Details
Sold Price $565,000
Property Type Single Family Home
Sub Type Single Family Residence
Listing Status Sold
Purchase Type For Sale
Square Footage 1,986 sqft
Price per Sqft $284
MLS Listing ID 24222666
Sold Date 11/13/24
Style Stories2, Traditional
Bedrooms 3
Full Baths 2
Condo Fees $150
HOA Fees $12/ann
Year Built 1996
Annual Tax Amount $7,243
Tax Year 2023
Lot Size 4,791 Sqft
Property Description
Welcome to your new home nestled in a serene, well-established neighborhood. Boasting 3 bedrooms and 2.5 bathrooms plus a bonus room on the main level, this home offers abundant space for relaxation and comfort. As you step inside, you'll be greeted by soaring ceilings, fresh paint, and an abundance of natural light that fills the open living spaces. The heart of the home is the updated kitchen, featuring granite counters, an island, and a pantry, perfect for culinary enthusiasts and gatherings alike. The spacious primary suite is a sanctuary with vaulted ceilings, a generous walk-in closet, and a full bathroom complete with a soaking tub and shower, ensuring a retreat-like experience. Outside, a fenced backyard awaits with a multi-level deck, offering ample space for outdoor activities and entertaining. Newer roof. Conveniently located with easy access to freeways, shops, and restaurants, this home promises a lifestyle of convenience and comfort.
Location
State OR
County Washington
Area _150
Rooms
Basement Crawl Space
Interior
Interior Features Garage Door Opener, Laminate Flooring, Laundry, Sound System, Vaulted Ceiling, Wallto Wall Carpet, Washer Dryer
Heating Forced Air
Cooling Central Air
Fireplaces Number 1
Fireplaces Type Gas
Appliance Dishwasher, Disposal, Free Standing Range, Gas Appliances, Granite, Island, Microwave, Pantry, Tile
Exterior
Exterior Feature Deck, Fenced, Sprinkler, Yard
Garage Attached
Garage Spaces 2.0
Roof Type Composition
Garage Yes
Building
Lot Description Level
Story 2
Sewer Public Sewer
Water Public Water
Level or Stories 2
Schools
Elementary Schools Scholls Hts
Middle Schools Conestoga
High Schools Mountainside
Others
Senior Community No
Acceptable Financing Cash, Conventional
Listing Terms Cash, Conventional
Read Less
Want to know what your home might be worth? Contact us for a FREE valuation!

Our team is ready to help you sell your home for the highest possible price ASAP







