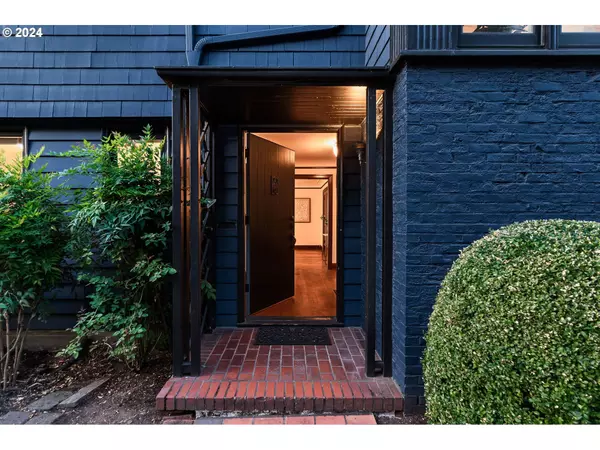Bought with Where, Inc
$1,200,000
$1,299,999
7.7%For more information regarding the value of a property, please contact us for a free consultation.
366 NW MAYWOOD DR Portland, OR 97210
5 Beds
2.2 Baths
3,411 SqFt
Key Details
Sold Price $1,200,000
Property Type Single Family Home
Sub Type Single Family Residence
Listing Status Sold
Purchase Type For Sale
Square Footage 3,411 sqft
Price per Sqft $351
Subdivision Kings Heights
MLS Listing ID 24038941
Sold Date 11/13/24
Style Traditional
Bedrooms 5
Full Baths 2
Year Built 1938
Annual Tax Amount $18,257
Tax Year 2023
Lot Size 5,662 Sqft
Property Description
This stunning 1938 classic historic home, designed by renowned architect Sir Edwin Landseer, is nestled in the prestigious Kings Heights neighborhood above popular NW 23rd Avenue. This meticulously upgraded 5-bedroom, 2 full, 2 half-bath residence blends timeless elegance with modern luxury. Recent enhancements include refinished wide plank oak hardwood floors, a new roof, paint, energy-efficient HVAC systems, earthquake retrofitting and a redesigned rear deck offering panoramic 180-degree views of the city, mountains and Willamette River. One can enjoy views from every level of the home. There are multiple decks, covered patio with spa area and the yard has usable flat spaces. Seller has completed almost $500,000 in improvements to this property- must see full list of features!!! The home's rich history is complemented by modern amenities, including a lower-level mural said to be by famed Portland artist Louis Bunce, capturing the Columbia Gorge's beauty. With its close proximity to Downtown, the Pearl District, and Forest Park, along with top-rated local dining and shopping, this home offers the perfect blend of tranquility and urban convenience. [Home Energy Score = 1. HES Report at https://rpt.greenbuildingregistry.com/hes/OR10232312]
Location
State OR
County Multnomah
Area _148
Rooms
Basement Finished, Full Basement
Interior
Interior Features Garage Door Opener, Hardwood Floors, Tile Floor, Wallto Wall Carpet
Heating E N E R G Y S T A R Qualified Equipment, Forced Air
Cooling Energy Star Air Conditioning, Exhaust Fan
Fireplaces Number 2
Fireplaces Type Wood Burning
Appliance Dishwasher, Disposal, Gas Appliances, Stainless Steel Appliance
Exterior
Exterior Feature Deck, Garden, Patio, Porch
Garage Attached
Garage Spaces 2.0
View City, Mountain, River
Roof Type Composition
Garage Yes
Building
Lot Description Sloped, Terraced
Story 3
Sewer Public Sewer
Water Public Water
Level or Stories 3
Schools
Elementary Schools Chapman
Middle Schools West Sylvan
High Schools Lincoln
Others
Senior Community No
Acceptable Financing Cash, Conventional, FHA, VALoan
Listing Terms Cash, Conventional, FHA, VALoan
Read Less
Want to know what your home might be worth? Contact us for a FREE valuation!

Our team is ready to help you sell your home for the highest possible price ASAP







