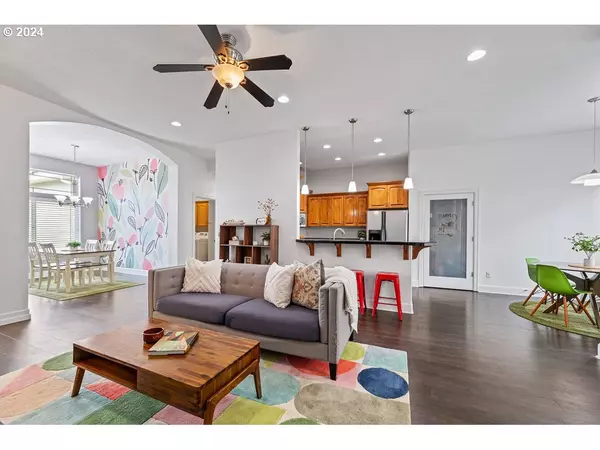Bought with Non Rmls Broker
$524,500
$519,900
0.9%For more information regarding the value of a property, please contact us for a free consultation.
2071 Mistymorning AVE Salem, OR 97306
4 Beds
2 Baths
2,202 SqFt
Key Details
Sold Price $524,500
Property Type Single Family Home
Sub Type Single Family Residence
Listing Status Sold
Purchase Type For Sale
Square Footage 2,202 sqft
Price per Sqft $238
MLS Listing ID 24056874
Sold Date 11/01/24
Style Stories1
Bedrooms 4
Full Baths 2
Year Built 2007
Annual Tax Amount $5,606
Tax Year 2023
Lot Size 6,098 Sqft
Property Description
Welcome to this exceptional 4-bedroom, main level living home, located in the highly sought-after South Gateway neighborhood of SE Salem. This home features an open floor plan with grand 10-foot ceilings and abundant windows, creating a bright and airy atmosphere. The beautiful laminate floors throughout most of the home, along with wood built-in shelving in all closets and ample storage, add to its charm and functionality. The kitchen is a culinary delight, featuring stainless steel appliances, elegant granite countertops, and a functional breakfast bar that seamlessly connects to the living room. With ample cabinet space and a thoughtfully designed layout, this kitchen is perfect for both everyday cooking and entertaining guests. The breakfast bar offers a convenient spot for casual meals or chatting with friends while preparing dinner. The living room is equally impressive, with an elegant wood-wrapped mantle and a cozy gas fireplace. The primary ensuite is a place for relaxation and comfort! Enjoy easy access to the back patio, a large jetted soaking tub, a large shower, and the walk-in closet of your dreams! You are going to love the oversized fourth bedroom! It can easily act as a home office, entertainment room or whatever your heart desires! This home also boasts newer solar panels, which provide electricity at a nominal cost and contributes to a more environmentally friendly lifestyle. 25 year panel warranty! The easy-to-care-for backyard is terraced and ready for your imagination to run wild. You'll appreciate the adorable covered back patio and outdoor sprinkler system, which makes lawn maintenance effortless. Conveniently located near Costco, various shops, Trader Joe's, and desirable restaurants. This house is a complete gem and seamlessly blends luxury, convenience, and energy efficiency into one exceptional package!
Location
State OR
County Marion
Area _173
Rooms
Basement Crawl Space
Interior
Interior Features Ceiling Fan, Granite, High Ceilings, Laminate Flooring, Laundry, Soaking Tub, Wallto Wall Carpet
Heating Forced Air
Cooling Central Air
Fireplaces Number 1
Fireplaces Type Gas
Appliance Dishwasher, Disposal, Free Standing Range, Free Standing Refrigerator, Granite, Microwave, Pantry, Stainless Steel Appliance
Exterior
Exterior Feature Covered Patio, Fenced, Yard
Parking Features Attached
Garage Spaces 2.0
Roof Type Composition
Garage Yes
Building
Story 1
Sewer Public Sewer
Water Public Water
Level or Stories 1
Schools
Elementary Schools Pringle
Middle Schools Judson
High Schools South Salem
Others
Senior Community No
Acceptable Financing Cash, Conventional, FHA, VALoan
Listing Terms Cash, Conventional, FHA, VALoan
Read Less
Want to know what your home might be worth? Contact us for a FREE valuation!

Our team is ready to help you sell your home for the highest possible price ASAP







