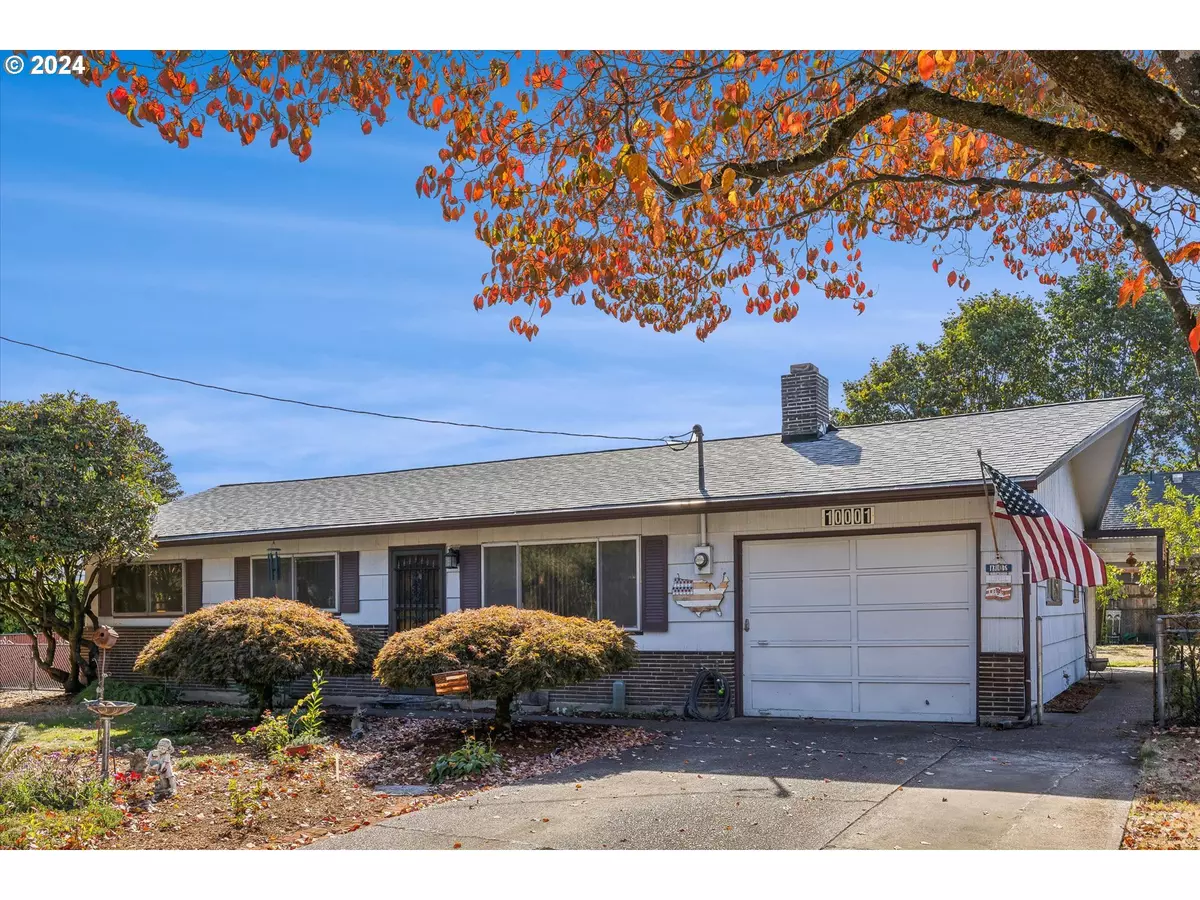Bought with Opt Real Estate
$395,000
$395,000
For more information regarding the value of a property, please contact us for a free consultation.
10001 NE 75TH ST Vancouver, WA 98662
3 Beds
1 Bath
988 SqFt
Key Details
Sold Price $395,000
Property Type Single Family Home
Sub Type Single Family Residence
Listing Status Sold
Purchase Type For Sale
Square Footage 988 sqft
Price per Sqft $399
Subdivision Orchards Brentwood South
MLS Listing ID 24547739
Sold Date 10/31/24
Style Stories1, Ranch
Bedrooms 3
Full Baths 1
Year Built 1966
Annual Tax Amount $473
Tax Year 2023
Lot Size 8,276 Sqft
Property Description
VERY COOL and RARE! HOUSE with DETACHED WORKSHOP / (WO)MAN CAVE and SECOND DRIVEWAY offering ONSITE PARKING FOR BOAT / RV / UTILITY TRAILIER / OTHER??? plus EXTRA VEHICLE! HARDWOOD FLOORS, HEAT PUMP/AC, NEW ROOF, & NEW WATER HEATER! Nice Orchards one-level home on a quiet, fully fenced corner lot with second, separate driveway to heated and insulated detached workshop with 220V electrical outlet for welding and plenty of on-site parking for boat, RV, utility/work trailer, additional vehicles, etc. This 3-bedroom, 1-bathroom, 1-car garage home has an insulated attic and crawlspace and storm windows throughout and is efficiently heated and air conditioned with an electric heat pump with low energy bills in mind. The home also features original hardwood floors in the bedrooms and under the existing hall and living room Berber carpet, offering huge savings to those who may prefer the look of hardwood to carpet. The kitchen features newer laminate countertops over the original solid wood cabinets, which are in nice condition. Off the kitchen is the dining area, which leads through a sliding door to a large, covered patio area facing the fully fenced backyard, which is a relaxing and enjoyable outdoor living space. The living room features an attractive custom masonry fireplace insert with hearth and built-ins that easily heats the entire home and is an alternative to the heat pump for those who prefer to heat with fire vs electricity. Off the dining area is the partially converted single car garage, which contains the laundry, extra storage cabinets and built ins, and a den/flex room. This 312 SF space, though it is not officially included in the formal living square footage, it is insulated, heated, cooled, carpeted, with wood paneled walls, finished ceiling, window, and exterior entry door, and is a comfortable & practical additional informal living area that effectively makes this home live like a 1,300 SF home rather than it's officially recognized 988 SF.
Location
State WA
County Clark
Area _21
Rooms
Basement Crawl Space
Interior
Interior Features Hardwood Floors, Laundry, Vinyl Floor, Wallto Wall Carpet
Heating Forced Air, Heat Pump
Cooling Heat Pump
Fireplaces Number 1
Fireplaces Type Insert, Wood Burning
Appliance Dishwasher, Free Standing Range, Free Standing Refrigerator, Range Hood
Exterior
Exterior Feature Covered Patio, Fenced, Outbuilding, R V Parking, R V Boat Storage, Storm Door, Workshop, Yard
Garage Attached, PartiallyConvertedtoLivingSpace
Garage Spaces 1.0
Roof Type Composition
Garage Yes
Building
Lot Description Corner Lot, Level
Story 1
Foundation Concrete Perimeter
Sewer Standard Septic
Water Public Water
Level or Stories 1
Schools
Elementary Schools Sunset
Middle Schools Covington
High Schools Heritage
Others
Senior Community No
Acceptable Financing Cash, Conventional, VALoan
Listing Terms Cash, Conventional, VALoan
Read Less
Want to know what your home might be worth? Contact us for a FREE valuation!

Our team is ready to help you sell your home for the highest possible price ASAP







