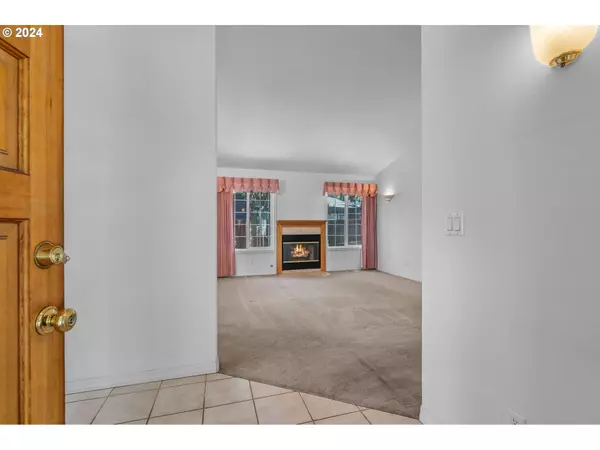Bought with Non Rmls Broker
$550,000
$575,000
4.3%For more information regarding the value of a property, please contact us for a free consultation.
2537 NE LONGFELLOW CT Bend, OR 97701
3 Beds
2 Baths
1,764 SqFt
Key Details
Sold Price $550,000
Property Type Single Family Home
Sub Type Single Family Residence
Listing Status Sold
Purchase Type For Sale
Square Footage 1,764 sqft
Price per Sqft $311
MLS Listing ID 24263375
Sold Date 11/01/24
Style Stories1, Traditional
Bedrooms 3
Full Baths 2
Year Built 1995
Annual Tax Amount $3,675
Tax Year 2023
Lot Size 8,712 Sqft
Property Description
Welcome to an incredible investment opportunity! This home was well-loved, but is ready for new ownership. Driving up, you'll see the neighborhood takes pride in their properties and maintaining grounds. Stepping outside, you'll feel tucked away from the city, as the cul-de-sac, creates a quiet environment. The entryway is large and opens up to vaulted ceilings and living areas. You have a generously sized island in the kitchen and bay windows in the breakfast nook. This home offers an abundance of storage and space! Continuing on, there is a large office, with French doors. Down the hall, you have a large primary suite, complete with a walk-in closet, double vanity bathroom, and separate shower/toilet room. A little further down the hall, you have a perfect sized guest bathroom and two guest bedrooms. Don't forget, lots of storage/closets along the way!The backyard is just waiting for a creative mind and is the perfect canvas for a fresh start!
Location
State OR
County Deschutes
Area _320
Interior
Interior Features Ceiling Fan, Garage Door Opener, Laundry, Soaking Tub, Vaulted Ceiling, Vinyl Floor, Wallto Wall Carpet
Heating Forced Air
Cooling Central Air
Fireplaces Number 1
Fireplaces Type Gas
Appliance Dishwasher, Disposal, Island, Range Hood, Tile
Exterior
Exterior Feature Deck, Fenced, Tool Shed, Yard
Parking Features Attached
Garage Spaces 2.0
Roof Type Composition
Garage Yes
Building
Lot Description Cul_de_sac
Story 1
Foundation Stem Wall
Sewer Public Sewer
Water Public Water
Level or Stories 1
Schools
Elementary Schools Juniper
Middle Schools Pilot Butte
High Schools Bend
Others
Senior Community No
Acceptable Financing Cash, Conventional, FHA, VALoan
Listing Terms Cash, Conventional, FHA, VALoan
Read Less
Want to know what your home might be worth? Contact us for a FREE valuation!

Our team is ready to help you sell your home for the highest possible price ASAP







