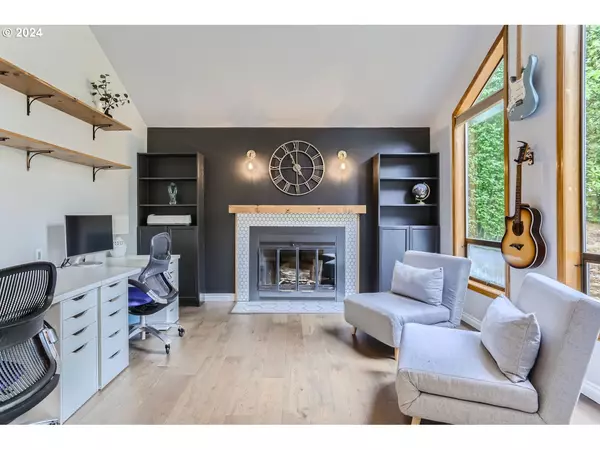Bought with Keller Williams Realty Portland Premiere
$559,000
$569,000
1.8%For more information regarding the value of a property, please contact us for a free consultation.
8012 SW 184TH AVE Beaverton, OR 97007
3 Beds
2.1 Baths
1,789 SqFt
Key Details
Sold Price $559,000
Property Type Single Family Home
Sub Type Single Family Residence
Listing Status Sold
Purchase Type For Sale
Square Footage 1,789 sqft
Price per Sqft $312
MLS Listing ID 24296258
Sold Date 10/31/24
Style Stories2, N W Contemporary
Bedrooms 3
Full Baths 2
Condo Fees $304
HOA Fees $25/ann
Year Built 1979
Annual Tax Amount $4,407
Tax Year 2023
Lot Size 6,969 Sqft
Property Description
Updated Northwest Contemporary on a private, corner lot in prime Beaverton location! Exceptionally functional layout with vaulted ceilings, large room sizes, and open-concept kitchen. Spacious kitchen features white painted cabinets, granite countertops, pantry, and stainless steel appliances, including wine fridge. Deluxe primary suite offers double closets with organizer systems, slider to private deck, and attached bathroom with walk-in shower. High-end features throughout, including two fireplaces with updated surrounds, built-ins, open railings, cedar siding. Meticulously maintained and recently improved with a new Presidential composition roof (2022), new high-efficiency furnace (2019) new A/C (2024), engineered wood flooring throughout the main level, white doors and millwork, updated fixtures, Nest system, and more! Fantastic corner lot with fenced backyard with tool shed and deck, and mature landscaping. Excellent Beaverton location, minutes from Cooper Mountain Nature Park, shopping, local Washington County employers, and great Beaverton schools.
Location
State OR
County Washington
Area _150
Rooms
Basement Crawl Space
Interior
Interior Features Ceiling Fan, Engineered Hardwood, Garage Door Opener, Granite, High Speed Internet, Laundry, Tile Floor, Vaulted Ceiling, Wallto Wall Carpet, Washer Dryer
Heating Forced Air90
Cooling Central Air
Fireplaces Number 2
Fireplaces Type Wood Burning
Appliance Dishwasher, Disposal, Free Standing Range, Free Standing Refrigerator, Granite, Microwave, Pantry, Plumbed For Ice Maker, Stainless Steel Appliance, Tile, Wine Cooler
Exterior
Exterior Feature Deck, Fenced, Porch, Tool Shed, Yard
Parking Features Attached, Oversized
Garage Spaces 2.0
Roof Type Composition
Garage Yes
Building
Lot Description Level, Private
Story 2
Foundation Concrete Perimeter
Sewer Public Sewer
Water Public Water
Level or Stories 2
Schools
Elementary Schools Errol Hassell
Middle Schools Mountain View
High Schools Mountainside
Others
Senior Community No
Acceptable Financing Cash, Conventional, FHA, VALoan
Listing Terms Cash, Conventional, FHA, VALoan
Read Less
Want to know what your home might be worth? Contact us for a FREE valuation!

Our team is ready to help you sell your home for the highest possible price ASAP







