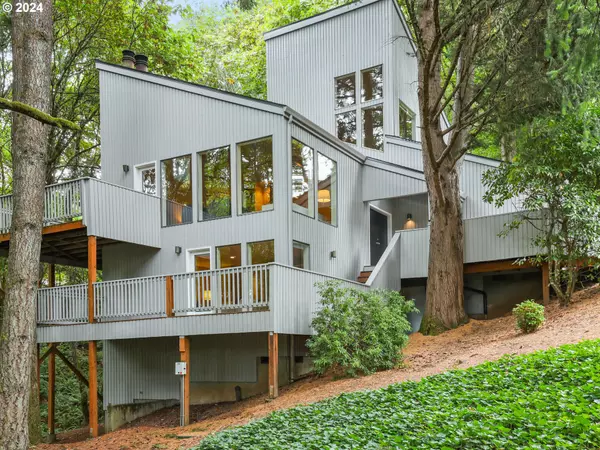Bought with Oregon First
$715,000
$715,000
For more information regarding the value of a property, please contact us for a free consultation.
9220 SW 175TH AVE Beaverton, OR 97007
3 Beds
2.2 Baths
3,104 SqFt
Key Details
Sold Price $715,000
Property Type Single Family Home
Sub Type Single Family Residence
Listing Status Sold
Purchase Type For Sale
Square Footage 3,104 sqft
Price per Sqft $230
MLS Listing ID 24256243
Sold Date 10/25/24
Style Contemporary
Bedrooms 3
Full Baths 2
Year Built 1980
Annual Tax Amount $7,465
Tax Year 2023
Lot Size 0.380 Acres
Property Description
Discover the true meaning of 'living in the trees' with this spectacular Cooper Mountain contemporary gem that is priced...to...sell! Every window and vista is flooded with greenery and tall trees hugging the gently sloping 16,000+ sq. ft. lot. Outdoor life happens here with newer Trex decking on every side and each level of the freshly painted home. Inside you're greeted with soaring vaulted ceilings and a seamless flow from room to room. Abundant storage throughout the home. Entire upstairs is home to the primary suite that features a den, walk-in closet, jetted tub and deck off the bathroom. The main floor has the living area with cozy wood fireplace, formal/informal dining, utility room and the chef's kitchen (2 ovens, downdraft cooktop on cooking island), eat bar and extensive cabinetry. Downstairs greets you with the family room, 2 bedrooms, 1 1/2 baths, yet more storage and a 2nd utility room. Recent updates: entire roof, 1000 gal. septic tank (grandfathered in to protect from having to connect to city sewer), exterior paint, decking, furnace and central A/C). Seller is motivated!! Tired of cookie-cutter? Then this thoughtfully designed custom layout awaits your visit! So many nooks to escape to for enjoying a book or appreciating your nature-filled surroundings. Truly, your very own slice of paradise in the trees...welcome home!
Location
State OR
County Washington
Area _150
Rooms
Basement Crawl Space
Interior
Interior Features Central Vacuum, Garage Door Opener, Hardwood Floors, High Ceilings, Jetted Tub, Luxury Vinyl Plank, Skylight, Tile Floor, Vaulted Ceiling, Wallto Wall Carpet
Heating Forced Air
Cooling Central Air
Fireplaces Number 1
Fireplaces Type Wood Burning
Appliance Builtin Range, Convection Oven, Cook Island, Dishwasher, Disposal, Down Draft, Microwave, Pantry, Tile
Exterior
Exterior Feature Deck, R V Boat Storage, Yard
Parking Features Attached
Garage Spaces 2.0
View Park Greenbelt, Trees Woods
Roof Type Composition
Garage Yes
Building
Lot Description Gentle Sloping, Private, Trees
Story 3
Foundation Concrete Perimeter
Sewer Standard Septic
Water Public Water
Level or Stories 3
Schools
Elementary Schools Cooper Mountain
Middle Schools Highland Park
High Schools Mountainside
Others
Senior Community No
Acceptable Financing Cash, Conventional, FHA, VALoan
Listing Terms Cash, Conventional, FHA, VALoan
Read Less
Want to know what your home might be worth? Contact us for a FREE valuation!

Our team is ready to help you sell your home for the highest possible price ASAP







