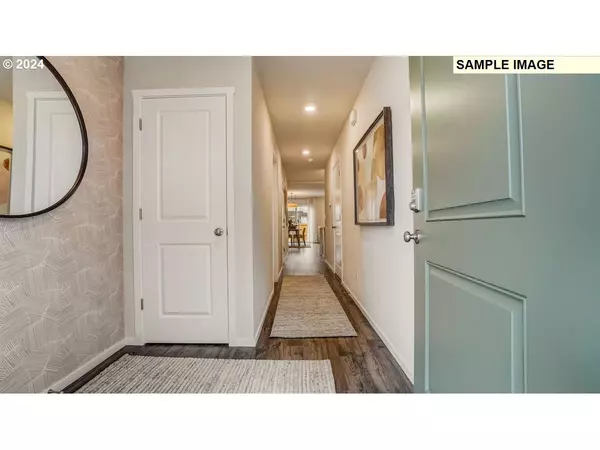Bought with eXp Realty LLC
$379,995
$379,995
For more information regarding the value of a property, please contact us for a free consultation.
12057 NE 104TH ST Vancouver, WA 98662
3 Beds
2.1 Baths
1,461 SqFt
Key Details
Sold Price $379,995
Property Type Townhouse
Sub Type Townhouse
Listing Status Sold
Purchase Type For Sale
Square Footage 1,461 sqft
Price per Sqft $260
MLS Listing ID 24088806
Sold Date 10/25/24
Style Stories2, Townhouse
Bedrooms 3
Full Baths 2
Condo Fees $183
HOA Fees $183/mo
Year Built 2024
Annual Tax Amount $1,032
Tax Year 2023
Lot Size 1,742 Sqft
Property Description
Save big with special interest rate as low as 4.99% on 30-year fixed AND a closing cost credit of $4k with use of preferred lender DHI Mortgage! (Restrictions apply.) Fall in love with the Autumn floor plan, now available at Saddle Club Estates in Vancouver, Washington! With 3 bedrooms and 2.5 bathrooms spread across 1,461 square feet, this townhome offers ample space for everyone. Through the friendly entryway and down the hall, you’ll find a convenient powder room and the entrance to the attached garage. The open layout on the main floor is the perfect space to relax, entertain, and create lasting memories. Foodies will love the friendly kitchen, where guests can pull up a chair to the eating bar at the plumbed kitchen island with a double-wide sink. The sliding glass backdoor brings the sunshine in from the fenced backyard, where you can gather your circle to dine al fresco. The primary suite gets its own corner of the house, with an attached bathroom and a substantial walk-in closet. Next door is a full laundry room, so you’ll be out of excuses for putting off washing day. Commute into Portland or downtown Vancouver via nearby I-205 and SR-500. Many groceries and dining options dot the area, including Fred Meyer 1.7 miles away. Play outdoors at Dogwood Park around the corner, or make use of the community’s private playground and basketball court. With an included 10-Year Limited Warranty, your investment is protected. But that's not all - embrace the future of living with our included Smart Home Package. With a simple tap on your phone, you can effortlessly control your home, bringing unparalleled convenience to your fingertips. Photos are representative of plan only and may vary as built. Schedule a tour of Saddle Club Estates today and visit the Autumn floor plan in person!
Location
State WA
County Clark
Area _62
Rooms
Basement Crawl Space
Interior
Interior Features Garage Door Opener, Laminate Flooring, Laundry, Quartz, Wallto Wall Carpet, Washer Dryer
Heating Forced Air, Heat Pump
Cooling Central Air, Heat Pump
Appliance Dishwasher, Disposal, Free Standing Range, Free Standing Refrigerator, Island, Microwave, Pantry, Plumbed For Ice Maker, Quartz, Solid Surface Countertop, Stainless Steel Appliance
Exterior
Exterior Feature Fenced, Patio, Yard
Garage Attached
Garage Spaces 1.0
Roof Type Composition
Garage Yes
Building
Lot Description Level
Story 2
Foundation Concrete Perimeter
Sewer Public Sewer
Water Public Water
Level or Stories 2
Schools
Elementary Schools Glenwood
Middle Schools Laurin
High Schools Prairie
Others
Senior Community No
Acceptable Financing Cash, Conventional, FHA, VALoan
Listing Terms Cash, Conventional, FHA, VALoan
Read Less
Want to know what your home might be worth? Contact us for a FREE valuation!

Our team is ready to help you sell your home for the highest possible price ASAP







