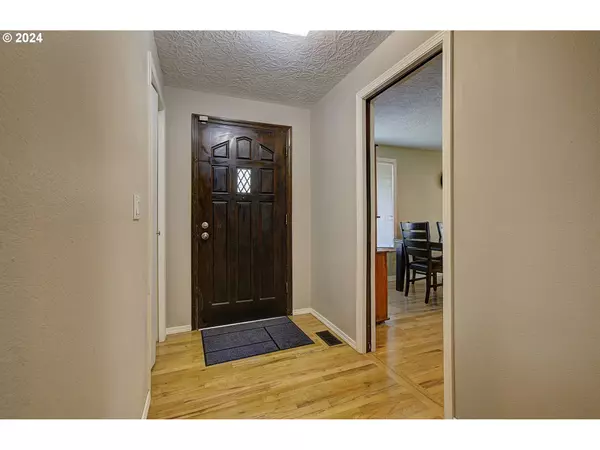Bought with Keller Williams Realty
$475,000
$470,000
1.1%For more information regarding the value of a property, please contact us for a free consultation.
3002 NE 101ST CT Vancouver, WA 98662
4 Beds
2 Baths
1,600 SqFt
Key Details
Sold Price $475,000
Property Type Single Family Home
Sub Type Single Family Residence
Listing Status Sold
Purchase Type For Sale
Square Footage 1,600 sqft
Price per Sqft $296
MLS Listing ID 24205884
Sold Date 10/25/24
Style Stories1
Bedrooms 4
Full Baths 2
Year Built 1978
Annual Tax Amount $4,186
Tax Year 2023
Lot Size 7,840 Sqft
Property Description
Four bedroom ranch tucked back in a cul-de-sac! Updated kitchen and bathrooms! Sunken living room! Newer gutters & windows! Extra large covered patio! Attached workshop! The 4th bedroom has a door to the backyard with a second private patio, that can be used as an office, a mother in-law suite, for a boarder, dogs or whatever you want! True 2 car garage & large driveway with room on the side to park your RV, boat or trailer! Side yard with garden box or use to store your extras! No HOA! Central air conditioning! Fully fenced in backyard! Within blocks to Oak Brook Park. Park now has walking trails and mature trees and soon will have a huge upgrade including a fun playground for kiddos! This home is conveniently located, to grocery stores, gas, coffee and freeway access! Call now to set an appointment to tour!
Location
State WA
County Clark
Area _20
Rooms
Basement Crawl Space
Interior
Interior Features Garage Door Opener, Hardwood Floors, Laundry
Heating Forced Air
Cooling Heat Pump
Fireplaces Number 1
Fireplaces Type Wood Burning
Appliance Dishwasher, Disposal, Free Standing Refrigerator, Pantry, Range Hood
Exterior
Exterior Feature Covered Deck, Fenced, Sprinkler, Tool Shed, Workshop, Yard
Garage Attached
Garage Spaces 2.0
Roof Type Composition
Garage Yes
Building
Lot Description Level
Story 1
Sewer Public Sewer
Water Public Water
Level or Stories 1
Schools
Elementary Schools Marrion
Middle Schools Cascade
High Schools Evergreen
Others
Acceptable Financing Cash, Conventional, FHA, VALoan
Listing Terms Cash, Conventional, FHA, VALoan
Read Less
Want to know what your home might be worth? Contact us for a FREE valuation!

Our team is ready to help you sell your home for the highest possible price ASAP







