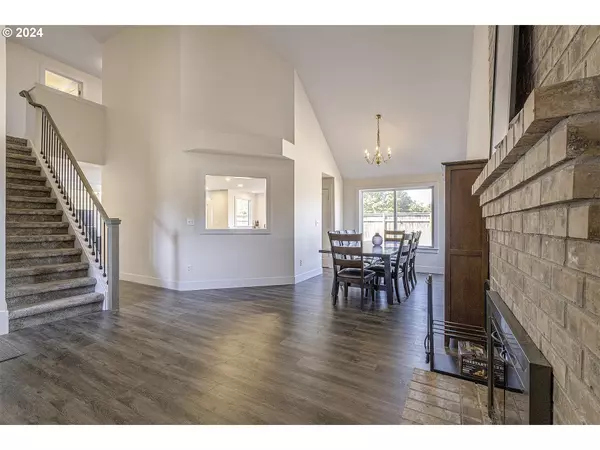Bought with Keller Williams PDX Central
$737,100
$750,000
1.7%For more information regarding the value of a property, please contact us for a free consultation.
15938 SW GLAZE CT Portland, OR 97223
4 Beds
4 Baths
3,030 SqFt
Key Details
Sold Price $737,100
Property Type Single Family Home
Sub Type Single Family Residence
Listing Status Sold
Purchase Type For Sale
Square Footage 3,030 sqft
Price per Sqft $243
MLS Listing ID 24247088
Sold Date 10/18/24
Style Stories2, Traditional
Bedrooms 4
Full Baths 4
HOA Fees $8/ann
Year Built 1994
Annual Tax Amount $6,073
Tax Year 2023
Lot Size 7,405 Sqft
Property Sub-Type Single Family Residence
Property Description
Nestled at the apex of a peaceful cul-de-sac, this beautifully remodeled home boasts over 3,000 square feet of modern living space. Featuring 4 spacious bedrooms, 4 full bathrooms, and a dedicated office, this home is perfect for a multi-generational. Three of the bedrooms include ensuite bathrooms...one on the main floor, with two offering walk-in closets, and the luxurious primary suite features its own private laundry room. The open floor plan seamlessly blends the kitchen and living areas, accentuated by luxury plank flooring, stunning quartz countertops, stainless steel appliances, and skylight/vaulted ceilings that create an airy, spacious feel. Ideal for entertaining or everyday living. The kitchen and living spaces are designed for both comfort and style. Set on a fully fenced large lot with ample room for RV parking. The outdoor space includes two patios for relaxing or hosting gatherings. The home backs up to a private, peaceful area with no neighbors behind. Located in the highly desirable Bull Mountain area, this property offers top-rated schools and a serene setting, making it a perfect place to call home.
Location
State OR
County Washington
Area _151
Rooms
Basement Crawl Space
Interior
Interior Features Ceiling Fan, Garage Door Opener, Hardwood Floors, High Ceilings, Laminate Flooring, Laundry, Quartz, Separate Living Quarters Apartment Aux Living Unit, Vaulted Ceiling, Washer Dryer
Heating Forced Air90, Mini Split
Cooling Central Air
Fireplaces Number 1
Fireplaces Type Wood Burning
Appliance Builtin Oven, Cook Island, Dishwasher, Disposal, Down Draft, E N E R G Y S T A R Qualified Appliances, Free Standing Refrigerator, Gas Appliances, Island, Pantry, Quartz, Stainless Steel Appliance
Exterior
Exterior Feature Fenced, Patio, Tool Shed, Yard
Parking Features Attached
Garage Spaces 2.0
Roof Type Composition
Accessibility MainFloorBedroomBath, UtilityRoomOnMain
Garage Yes
Building
Lot Description Cul_de_sac, Level
Story 2
Foundation Concrete Perimeter
Sewer Public Sewer
Water Public Water
Level or Stories 2
Schools
Elementary Schools Scholls Hts
Middle Schools Conestoga
High Schools Mountainside
Others
Senior Community No
Acceptable Financing Cash, Conventional, FHA, VALoan
Listing Terms Cash, Conventional, FHA, VALoan
Read Less
Want to know what your home might be worth? Contact us for a FREE valuation!

Our team is ready to help you sell your home for the highest possible price ASAP







