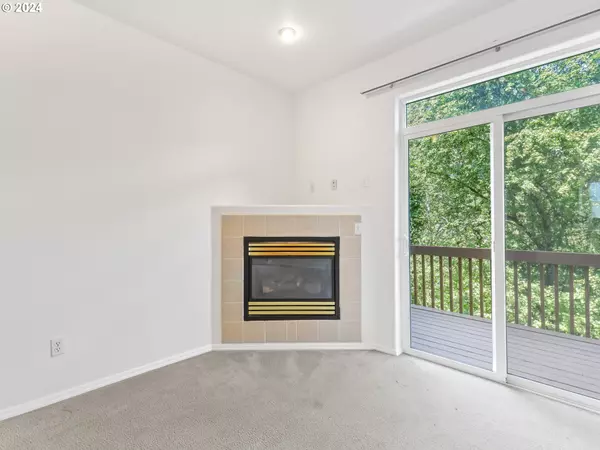Bought with Soldera Properties, Inc
$324,000
$323,888
For more information regarding the value of a property, please contact us for a free consultation.
14315 SW COUGAR RIDGE DR Beaverton, OR 97008
2 Beds
2.1 Baths
1,276 SqFt
Key Details
Sold Price $324,000
Property Type Townhouse
Sub Type Townhouse
Listing Status Sold
Purchase Type For Sale
Square Footage 1,276 sqft
Price per Sqft $253
MLS Listing ID 24126885
Sold Date 10/17/24
Style Townhouse
Bedrooms 2
Full Baths 2
Condo Fees $233
HOA Fees $233/mo
Year Built 1999
Annual Tax Amount $4,234
Tax Year 2023
Lot Size 1,306 Sqft
Property Description
Townhouse with Modern Comforts and Ideal Location! Discover your new home in this beautiful townhouse, featuring a main level with an inviting open floorplan. The living room, complete with a cozy gas fireplace, extends to a spacious 19' deck that overlooks a serene open space owned by the HOA that's perfect for relaxation and entertaining. The kitchen offers lots of counter space and a charming eat bar, and comes equipped with all major appliances: range, dishwasher, disposal, microwave, and refrigerator. A convenient half bath on the main level adds to the functionality. Upstairs, you will find two generous en-suite bedrooms, each with a walk-in closet and private bathroom. The laundry area, with an included washer and dryer, is also conveniently located on this level. The entrance level features a garage and a large attached office or storage space, providing versatile options to suit your needs. Situated close to public transportation, restaurants, shopping, parks, schools, the Westside Regional Trail, Murray Hill Market and Murry and Scholls Town Center, this townhouse offers both comfort and convenience.
Location
State OR
County Washington
Area _150
Rooms
Basement Other
Interior
Interior Features Tile Floor, Vaulted Ceiling, Washer Dryer
Heating Wall Heater, Zoned
Cooling Window Unit
Fireplaces Number 1
Fireplaces Type Gas
Appliance Dishwasher, Disposal, Free Standing Range, Free Standing Refrigerator, Microwave
Exterior
Exterior Feature Deck
Parking Features Attached
Garage Spaces 1.0
View Territorial, Trees Woods
Roof Type Composition
Garage Yes
Building
Lot Description Commons, Cul_de_sac, Private
Story 3
Foundation Concrete Perimeter
Sewer Public Sewer
Water Public Water
Level or Stories 3
Schools
Elementary Schools Hiteon
Middle Schools Conestoga
High Schools Southridge
Others
Senior Community No
Acceptable Financing Cash, Conventional, FHA, VALoan
Listing Terms Cash, Conventional, FHA, VALoan
Read Less
Want to know what your home might be worth? Contact us for a FREE valuation!

Our team is ready to help you sell your home for the highest possible price ASAP







