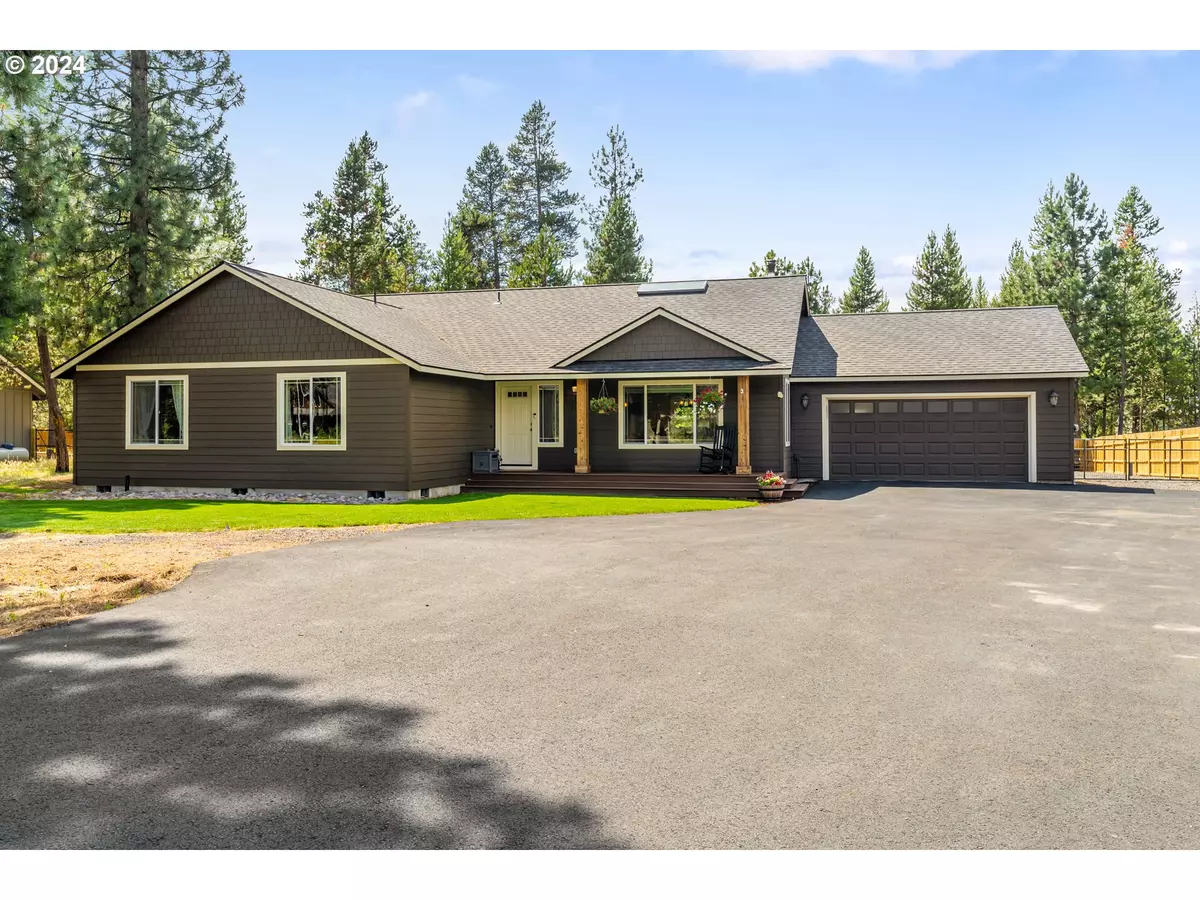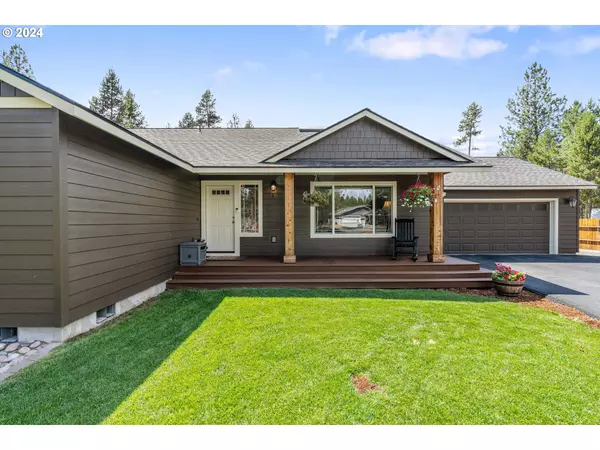Bought with Non Rmls Broker
$690,000
$699,000
1.3%For more information regarding the value of a property, please contact us for a free consultation.
56249 BUFFLEHEAD RD Bend, OR 97707
4 Beds
2 Baths
2,112 SqFt
Key Details
Sold Price $690,000
Property Type Single Family Home
Sub Type Single Family Residence
Listing Status Sold
Purchase Type For Sale
Square Footage 2,112 sqft
Price per Sqft $326
MLS Listing ID 24601430
Sold Date 09/24/24
Style Stories1, Ranch
Bedrooms 4
Full Baths 2
Condo Fees $275
HOA Fees $22/ann
Year Built 2017
Annual Tax Amount $3,540
Tax Year 2023
Lot Size 0.480 Acres
Property Description
Welcome to 56249 Bufflehead Rd in Bend, Oregon?a meticulously designed single-level home spanning 2112 sq ft. Inside, vaulted ceilings and skylights illuminate the inviting great room centered around a cozy wood stove. The gourmet kitchen features granite counters, stainless steel appliances, soft-close cabinets and drawers, and a pantry, seamlessly connecting to a spacious dining area. The primary suite includes dual vanities, a soaking tub, a shower, and a walk-in closet. Three additional bedrooms share a well-appointed hall bathroom. Outside, the expansive half-acre lot includes RV parking, a large Trex deck with a gazebo, a fenced backyard with a hot tub, a storage shed, and ample firewood. Located near Mt. Bachelor, Sunriver, lakes, and more, residents can enjoy fishing, hiking, skiing, and community amenities such as a b
Location
State OR
County Deschutes
Area _320
Zoning RR10 AS
Rooms
Basement None
Interior
Interior Features Garage Door Opener, Granite, High Ceilings, Laminate Flooring, Laundry, Skylight, Soaking Tub, Sprinkler, Vaulted Ceiling, Vinyl Floor, Wallto Wall Carpet, Washer Dryer
Heating Forced Air, Wood Stove
Cooling Central Air
Fireplaces Number 1
Fireplaces Type Wood Burning
Appliance Builtin Range, Builtin Refrigerator, Dishwasher, Free Standing Range, Granite, Island, Microwave, Pantry, Stainless Steel Appliance
Exterior
Exterior Feature Covered Patio, Deck, Fenced, Fire Pit, Free Standing Hot Tub, Gazebo, Porch, R V Parking, Sprinkler, Tool Shed, Yard
Parking Features Attached
Garage Spaces 1.0
View Territorial
Roof Type Composition
Garage Yes
Building
Lot Description Public Road, Trees
Story 1
Foundation Stem Wall
Sewer Community
Water Community
Level or Stories 1
Schools
Elementary Schools Three Rivers
Middle Schools Three Rivers
High Schools Caldera
Others
Senior Community No
Acceptable Financing Cash, Conventional, FHA, VALoan
Listing Terms Cash, Conventional, FHA, VALoan
Read Less
Want to know what your home might be worth? Contact us for a FREE valuation!

Our team is ready to help you sell your home for the highest possible price ASAP







