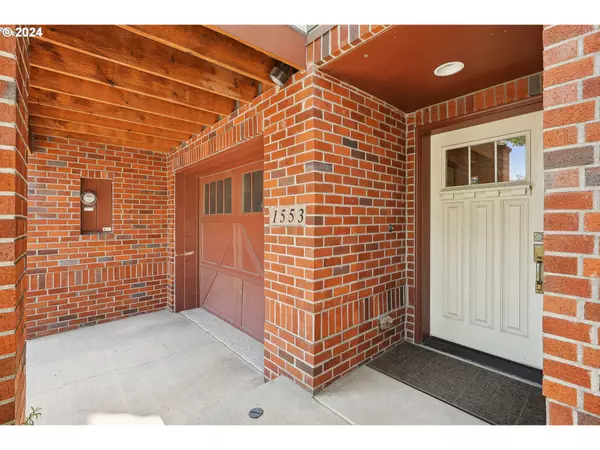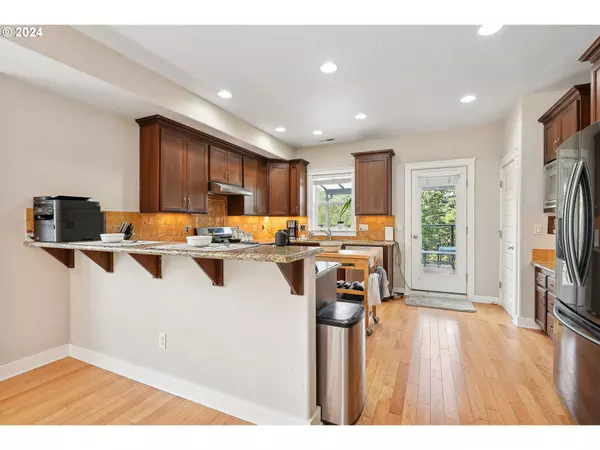Bought with Works Real Estate
$552,500
$559,000
1.2%For more information regarding the value of a property, please contact us for a free consultation.
1553 N PRESCOTT ST #1 Portland, OR 97217
3 Beds
2.1 Baths
2,254 SqFt
Key Details
Sold Price $552,500
Property Type Townhouse
Sub Type Townhouse
Listing Status Sold
Purchase Type For Sale
Square Footage 2,254 sqft
Price per Sqft $245
Subdivision Overlook
MLS Listing ID 24040236
Sold Date 10/11/24
Style Row House, Townhouse
Bedrooms 3
Full Baths 2
Year Built 2009
Annual Tax Amount $8,238
Tax Year 2023
Lot Size 2,613 Sqft
Property Description
This end unit townhouse is filled with light, open concept, and stylish. Three full bedrooms, plus an additional bedroom off the garage with half bath on that level. Three balconies with gorgeous views. Uppermost level primary with gas fireplace and heated bathroom floors. Garage is suitable for working, working out and has EV charger. Central AC for our increasingly hot summers. Back yard is hot tub ready. All appliances included.No HOA!
Location
State OR
County Multnomah
Area _141
Rooms
Basement Finished, Partial Basement
Interior
Interior Features Floor3rd, Ceiling Fan, Garage Door Opener, Granite, Hardwood Floors, Heated Tile Floor, Laundry, Wallto Wall Carpet, Washer Dryer, Wood Floors
Heating Forced Air
Cooling Central Air
Fireplaces Number 2
Fireplaces Type Gas
Appliance Dishwasher, Free Standing Range, Free Standing Refrigerator, Granite, Microwave, Plumbed For Ice Maker, Stainless Steel Appliance, Tile
Exterior
Exterior Feature Covered Deck, Covered Patio, Deck, Fenced, Fire Pit, Patio, Porch, Public Road
Garage Attached, Tandem, TuckUnder
Garage Spaces 2.0
Roof Type Composition
Parking Type Driveway, E V Ready
Garage Yes
Building
Lot Description Level, Light Rail
Story 4
Foundation Slab
Sewer Public Sewer
Water Public Water
Level or Stories 4
Schools
Elementary Schools Beach
Middle Schools Ockley Green
High Schools Jefferson
Others
Senior Community No
Acceptable Financing CallListingAgent, Cash, Conventional
Listing Terms CallListingAgent, Cash, Conventional
Read Less
Want to know what your home might be worth? Contact us for a FREE valuation!

Our team is ready to help you sell your home for the highest possible price ASAP







