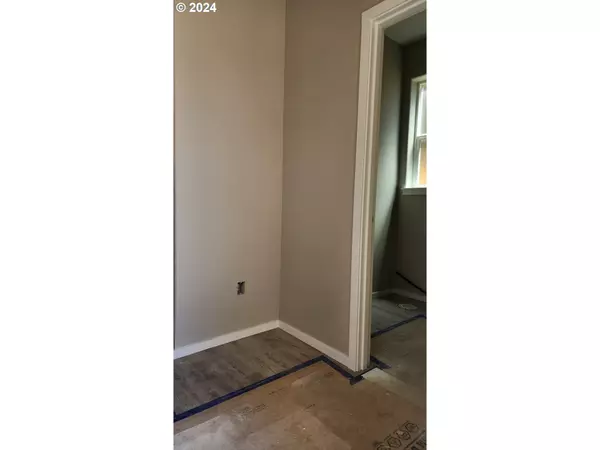Bought with Wayne Kankelberg Real Estate, LLC
$557,105
$544,900
2.2%For more information regarding the value of a property, please contact us for a free consultation.
10809 NE 127TH AVE Vancouver, WA 98682
3 Beds
2.1 Baths
1,850 SqFt
Key Details
Sold Price $557,105
Property Type Single Family Home
Sub Type Single Family Residence
Listing Status Sold
Purchase Type For Sale
Square Footage 1,850 sqft
Price per Sqft $301
MLS Listing ID 24379548
Sold Date 10/11/24
Style Stories2
Bedrooms 3
Full Baths 2
Year Built 2024
Annual Tax Amount $362
Tax Year 2023
Lot Size 4,356 Sqft
Property Description
Imagine a fantastic 3-bedroom, 2.5-bathroom home with a perfect floor plan. Even though it's simplified, you still get amazing features like a covered patio and fully landscaped front and back yards. complete with grass, irrigation, and fencing to bring your summer dreams to life right away. Step inside to discover sleek quartz kitchen counters, a convenient pantry, and stylish luxury vinyl plank flooring throughout the main floor. Your new home is energy-efficient too, with a heat pump for year-round comfort and a hybrid water heater for luxurious showers without breaking the bank. Hold up! The primary suite shows up with a spacious walk-in closet, double sinks, privacy closet, and a walk-in shower for added luxury. Ready to take your home to the next level without breaking your budget? We've already added some sweet upgrades to this home: a fireplace with built-in cabinets, soft-close cabinets, and a pull-out trash/recycle bin. Visit our model home during open house hours to see this beauty in person or reach out to your favorite Real Estate Broker for more info. No HOA!
Location
State WA
County Clark
Area _62
Rooms
Basement Crawl Space
Interior
Interior Features Garage Door Opener, Laundry, Luxury Vinyl Plank, Luxury Vinyl Tile
Heating Heat Pump
Cooling Heat Pump
Fireplaces Number 1
Fireplaces Type Electric
Appliance Dishwasher, Disposal, Free Standing Range, Island, Microwave, Pantry, Plumbed For Ice Maker, Quartz, Stainless Steel Appliance
Exterior
Exterior Feature Covered Patio, Fenced, Sprinkler
Garage Attached
Garage Spaces 2.0
Roof Type Composition
Garage Yes
Building
Lot Description Level
Story 2
Foundation Concrete Perimeter
Sewer Public Sewer
Water Public Water
Level or Stories 2
Schools
Elementary Schools Maple Grove
Middle Schools Laurin
High Schools Prairie
Others
Senior Community No
Acceptable Financing Cash, Conventional, FHA, VALoan
Listing Terms Cash, Conventional, FHA, VALoan
Read Less
Want to know what your home might be worth? Contact us for a FREE valuation!

Our team is ready to help you sell your home for the highest possible price ASAP







