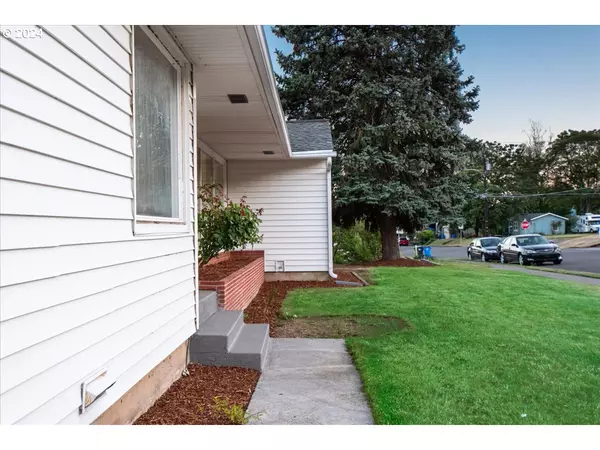Bought with Non Rmls Broker
$550,000
$569,000
3.3%For more information regarding the value of a property, please contact us for a free consultation.
1834 NW BENTON ST Camas, WA 98607
4 Beds
2.1 Baths
2,626 SqFt
Key Details
Sold Price $550,000
Property Type Single Family Home
Sub Type Single Family Residence
Listing Status Sold
Purchase Type For Sale
Square Footage 2,626 sqft
Price per Sqft $209
Subdivision Camas
MLS Listing ID 24383103
Sold Date 10/07/24
Style Stories2, Daylight Ranch
Bedrooms 4
Full Baths 2
Year Built 1951
Annual Tax Amount $4,669
Tax Year 2023
Lot Size 8,712 Sqft
Property Description
Location, Location, Location! Camas Large daylight basement ranch home on big corner lot with territorial views. Transform this beauty into your dream home! Upon entry the spacious living room is filled with natural light and the original hardwood floors PLUS a Cozy wood burning fireplace that adds warmth and charm. Kitchen offers ample counter space and a breakfast nook. Formal dining room features a built in buffet, slider that leads to a HUGE deck. Two bedrooms up feature hardwoods and built in closets. Lower level could be separate living quarters or airbnb potential with room for a kitchen down and two spacious bedrooms, Fireplace, Family room, storage space. The backyard provides ample outdoor space for relaxation or entertainment possibilities. Located within walking distance to neighborhood park, restaurants, Don't miss this amazing opportunity to personalize this lovely home in sought after Camas location.
Location
State WA
County Clark
Area _32
Zoning R7.5
Rooms
Basement Daylight, Finished, Full Basement
Interior
Interior Features Hardwood Floors, Laundry, Separate Living Quarters Apartment Aux Living Unit, Vinyl Floor, Wallto Wall Carpet, Wood Floors
Heating Heat Pump
Cooling Heat Pump
Fireplaces Number 2
Fireplaces Type Wood Burning
Appliance Cook Island, Dishwasher
Exterior
Exterior Feature Deck, Yard
Parking Features Attached
Garage Spaces 2.0
View Territorial
Garage Yes
Building
Lot Description Corner Lot, Gentle Sloping, Level, Public Road
Story 2
Foundation Concrete Perimeter
Sewer Public Sewer
Water Public Water
Level or Stories 2
Schools
Elementary Schools Helen Baller
Middle Schools Liberty
High Schools Camas
Others
Senior Community No
Acceptable Financing Cash, Conventional, VALoan
Listing Terms Cash, Conventional, VALoan
Read Less
Want to know what your home might be worth? Contact us for a FREE valuation!

Our team is ready to help you sell your home for the highest possible price ASAP







