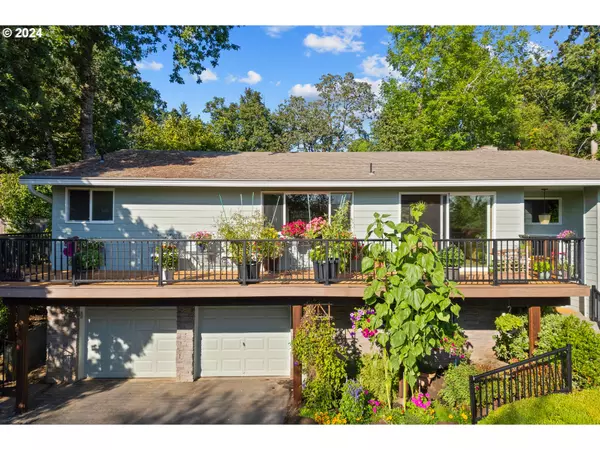Bought with Move Real Estate Inc
$661,000
$639,500
3.4%For more information regarding the value of a property, please contact us for a free consultation.
4126 SE RISLEY AVE Milwaukie, OR 97267
3 Beds
2.1 Baths
2,490 SqFt
Key Details
Sold Price $661,000
Property Type Single Family Home
Sub Type Single Family Residence
Listing Status Sold
Purchase Type For Sale
Square Footage 2,490 sqft
Price per Sqft $265
MLS Listing ID 24667338
Sold Date 10/04/24
Style Stories2, Split
Bedrooms 3
Full Baths 2
Year Built 1973
Annual Tax Amount $5,294
Tax Year 2023
Lot Size 0.360 Acres
Property Description
A beautifully remodeled two-story retreat that's move-in ready! Step inside to find brand new carpet underfoot, making every step feel cozy, and the fresh exterior paint gives the home a crisp, clean look. The heart of this home is the large, fully remodeled kitchen with lots of counter space! All stainless, Fisher Paykel appliances! You’ll stay cool all summer with central air conditioning, and the gutter guards mean less maintenance for you. The 2nd main floor bedroom is quite large, it is 22X10. It used to be two rooms but the owners removed the wall between them to make one large den/bedroom. It would be easy to make it two rooms again if you need one. Outside, you’ll find Hardiplank siding and a durable architectural composition roof, so your home is built to last. The vinyl windows throughout not only look great but help keep your energy bills down. There’s a double oversized attached garage, plus a 20X12 outbuilding with 2 garage doors on it... storage, a workshop, or even a craft space. The outdoor space is just as special. A front and back sprinkler system keeps your lawn looking lush with ease, and there’s a fantastic wrap-around deck where you can relax. Whether you’re stepping out from the primary bedroom, enjoying breakfast in the kitchen nook, or taking the spiral staircase down, you’ll love spending time out here. The primary bedroom is complete with French Doors to a private deck overlooking the yard, a nice bathroom, recessed lighting, and a walk-in closet designed by California Closets! And if you need more room to unwind, there’s another Trex-style deck off the living room.... just past the gorgeous gas fireplace, perfect for entertaining or just enjoying some quiet time. The home sits on a private, quiet, and secluded flag lot, giving you plenty of peace and privacy. Plus, there’s RV parking/boat parking if you’ve got one. The yard is absolutely gorgeous, offering a beautiful and quiet backdrop complete with some territorial views.
Location
State OR
County Clackamas
Area _145
Rooms
Basement Daylight, Finished, Full Basement
Interior
Interior Features Garage Door Opener, Granite, Hardwood Floors, High Speed Internet, Sound System, Tile Floor, Wallto Wall Carpet, Wood Floors
Heating Forced Air
Cooling Central Air
Fireplaces Number 1
Fireplaces Type Gas
Appliance Builtin Range, Dishwasher, Disposal, Double Oven, Free Standing Refrigerator, Gas Appliances, Granite, Microwave, Stainless Steel Appliance, Tile
Exterior
Exterior Feature Deck, Garden, Outbuilding, R V Parking, Second Garage, Security Lights, Sprinkler, Storm Door, Tool Shed, Workshop, Yard
Parking Features Attached, Oversized
Garage Spaces 2.0
View Territorial
Roof Type Composition
Garage Yes
Building
Lot Description Flag Lot, Level, Private, Secluded, Trees
Story 2
Foundation Concrete Perimeter
Sewer Public Sewer
Water Public Water
Level or Stories 2
Schools
Elementary Schools View Acres
Middle Schools Alder Creek
High Schools Putnam
Others
Senior Community No
Acceptable Financing Cash, Conventional, FHA, VALoan
Listing Terms Cash, Conventional, FHA, VALoan
Read Less
Want to know what your home might be worth? Contact us for a FREE valuation!

Our team is ready to help you sell your home for the highest possible price ASAP







