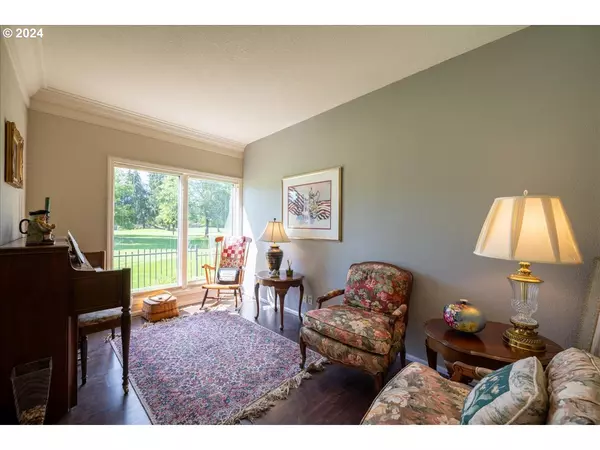Bought with Hybrid Real Estate
$650,000
$645,000
0.8%For more information regarding the value of a property, please contact us for a free consultation.
944 SHAUGHNESSY LN Eugene, OR 97401
2 Beds
2 Baths
1,813 SqFt
Key Details
Sold Price $650,000
Property Type Single Family Home
Sub Type Single Family Residence
Listing Status Sold
Purchase Type For Sale
Square Footage 1,813 sqft
Price per Sqft $358
MLS Listing ID 24011542
Sold Date 09/30/24
Style Stories1, Traditional
Bedrooms 2
Full Baths 2
Year Built 1988
Annual Tax Amount $8,330
Tax Year 2023
Lot Size 6,969 Sqft
Property Description
Nestled in the prestigious Spyglass neighborhood, this charming single-level home offers an ideal blend of comfort, style, and convenience. Providing 2 spacious bedrooms, 2 full bathrooms, and a dedicated office, this property provides the perfect layout for modern living. The formal living and dining rooms create an inviting space for hosting family and friends.The beautifully updated kitchen features sleek granite countertops, stainless steel appliances, dual ovens, a Bosch dishwasher, ample pantry cabinetry, and durable wood laminate flooring; perfect for both everyday meals and gourmet cooking. The adjacent family room, complete with a cozy gas fireplace, opens to two patios through sliding glass doors, offering a seamless indoor-outdoor flow, ideal for entertaining or simply enjoying a quiet evening outdoors.The owner's suite is a peaceful retreat, surrounded by windows that flood the space with natural light. The ensuite bathroom has been tastefully updated with dual sinks, a vanity table, and a custom tile shower, offering a spa-like experience.Outside, the delightful yard offers raised garden beds for the gardening enthusiast and expansive patios that provide stunning views of the serene Oakway Golf Course. Whether you're enjoying morning coffee or hosting a weekend gathering, this backyard oasis is sure to impress.With its prime location backing to the golf course and a thoughtfully designed interior, this home is a true gem in Spyglass. Don't miss the opportunity to make it your own!
Location
State OR
County Lane
Area _242
Rooms
Basement Crawl Space
Interior
Interior Features Granite, Laminate Flooring, Laundry
Heating Forced Air, Heat Pump
Cooling Heat Pump
Fireplaces Number 1
Fireplaces Type Gas
Appliance Builtin Range, Cook Island, Cooktop, Dishwasher, Double Oven, Granite, Pantry, Stainless Steel Appliance
Exterior
Exterior Feature Deck, Fenced, Raised Beds, Sprinkler, Yard
Garage Attached
Garage Spaces 2.0
View Golf Course
Roof Type Composition
Garage Yes
Building
Lot Description Level
Story 1
Sewer Public Sewer
Water Public Water
Level or Stories 1
Schools
Elementary Schools Willagillespie
Middle Schools Cal Young
High Schools Sheldon
Others
Senior Community No
Acceptable Financing Cash, Conventional, FHA, VALoan
Listing Terms Cash, Conventional, FHA, VALoan
Read Less
Want to know what your home might be worth? Contact us for a FREE valuation!

Our team is ready to help you sell your home for the highest possible price ASAP







