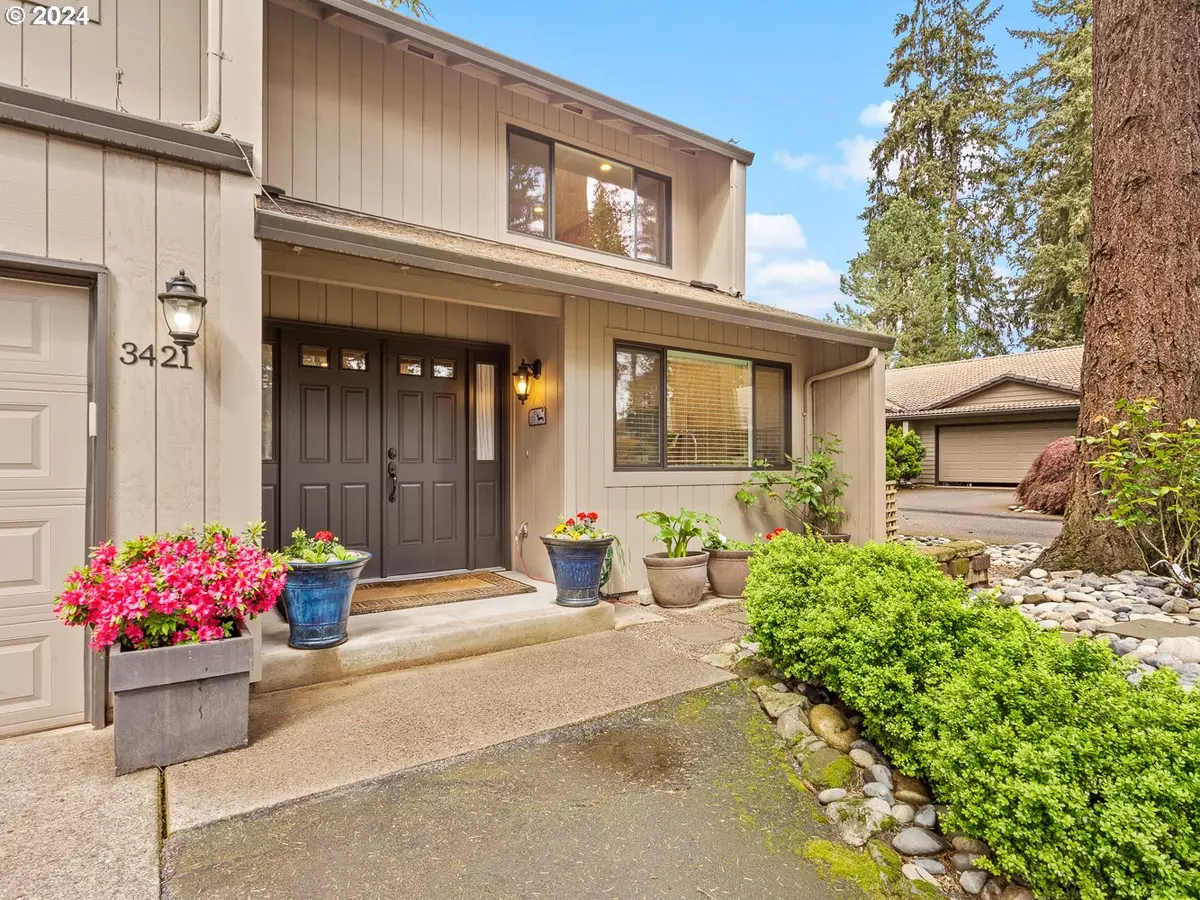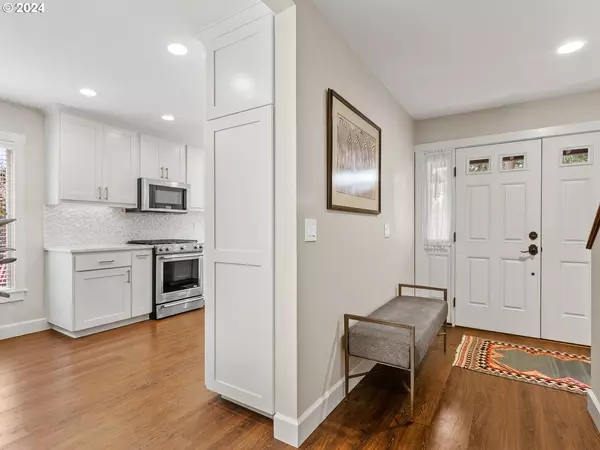Bought with eXp Realty LLC
$475,000
$490,000
3.1%For more information regarding the value of a property, please contact us for a free consultation.
3421 NE 83RD AVE Vancouver, WA 98662
4 Beds
2.1 Baths
2,187 SqFt
Key Details
Sold Price $475,000
Property Type Condo
Sub Type Condominium
Listing Status Sold
Purchase Type For Sale
Square Footage 2,187 sqft
Price per Sqft $217
MLS Listing ID 24430647
Sold Date 09/30/24
Style Stories2
Bedrooms 4
Full Baths 2
Condo Fees $460
HOA Fees $460/mo
Year Built 1982
Annual Tax Amount $3,944
Tax Year 2023
Property Description
Beautifully updated condo, end unit, nestled into the gated community of Royal Oaks Condominiums. There is an updated kitchen with quartz countertops, gas range and plenty of cabinetry storage. Kitchen cabinets are high quality, with soft close drawers and doors. Baths have been remodeled with quartz vanities and tile floors. The living room has vaulted ceilings with skylights, a gas fireplace and a view of the backyard/patio. Two sliding glass doors open onto 2 separate patios. Primary suite and laundry are on the main floor. Upstairs has 3 bedrooms and a full bath. Extra closet storage in the main hallway. Attached one car garage, with additional parking in front of the unit. Forested setting with privacy fencing and lush landscaping.
Location
State WA
County Clark
Area _20
Rooms
Basement Crawl Space
Interior
Interior Features Laminate Flooring, Skylight, Tile Floor, Vaulted Ceiling, Wallto Wall Carpet
Heating Forced Air
Cooling Central Air
Fireplaces Number 1
Fireplaces Type Gas
Appliance Dishwasher, Disposal, Free Standing Gas Range, Free Standing Refrigerator, Gas Appliances, Microwave, Pantry, Quartz, Stainless Steel Appliance
Exterior
Exterior Feature Patio, Private Road
Garage Attached
Garage Spaces 1.0
Roof Type Composition
Garage Yes
Building
Lot Description Gated, On Busline, Private, Trees, Wooded
Story 2
Foundation Concrete Perimeter
Sewer Public Sewer
Water Public Water
Level or Stories 2
Schools
Elementary Schools Ogden
Middle Schools Mcloughlin
High Schools Fort Vancouver
Others
Senior Community No
Acceptable Financing Cash, Conventional, VALoan
Listing Terms Cash, Conventional, VALoan
Read Less
Want to know what your home might be worth? Contact us for a FREE valuation!

Our team is ready to help you sell your home for the highest possible price ASAP







