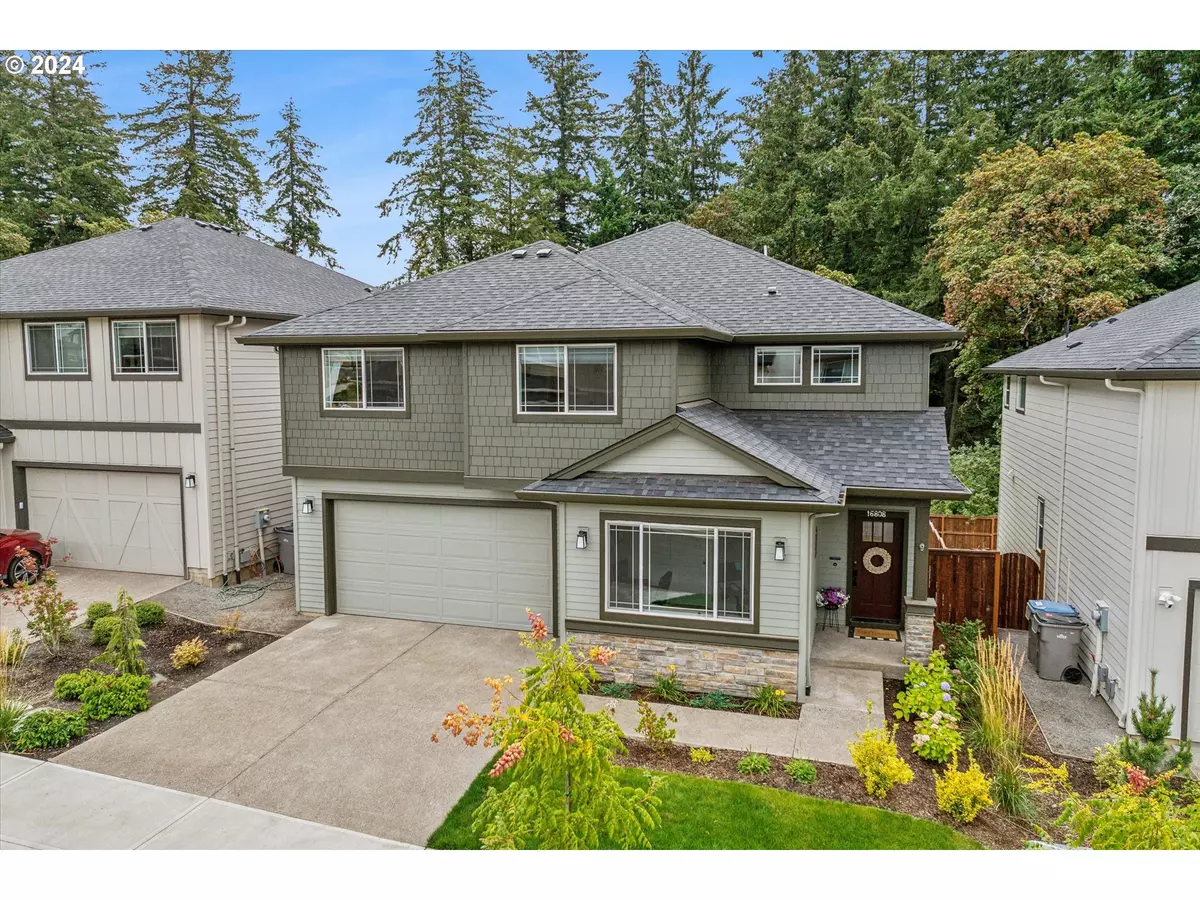Bought with Redfin
$833,500
$829,000
0.5%For more information regarding the value of a property, please contact us for a free consultation.
16808 SW COLORADO LN Portland, OR 97224
5 Beds
3 Baths
3,127 SqFt
Key Details
Sold Price $833,500
Property Type Single Family Home
Sub Type Single Family Residence
Listing Status Sold
Purchase Type For Sale
Square Footage 3,127 sqft
Price per Sqft $266
MLS Listing ID 24439411
Sold Date 09/30/24
Style Stories2, Craftsman
Bedrooms 5
Full Baths 3
Condo Fees $104
HOA Fees $104/mo
Year Built 2023
Annual Tax Amount $2,217
Tax Year 2023
Lot Size 6,098 Sqft
Property Description
Discover this stunning, better-than-new Craftsman-style residence that offers the perfect blend of modern comfort and timeless design. Nestled against a serene private greenspace, this meticulously maintained home promises both tranquility and convenience. Step inside to a bright and airy layout, where luxury vinyl plank (LVP) "wood floors" span the main living areas, creating a warm and welcoming ambiance. The open floor plan effortlessly connects the living spaces, making it ideal for both everyday living and entertaining. On the main floor, you'll find a versatile bedroom and a full bathroom, perfect for guests or multi-generational living. The heart of the home is the gourmet kitchen, which features a large eating bar, a spacious pantry, a butler's pantry, and abundant counter space—truly a chef's delight. The dining room, with its easy access to the backyard through a convenient slider, is perfect for hosting gatherings. The fenced, low-maintenance backyard overlooks the private greenspace, providing an ideal setting for outdoor relaxation and entertainment. Upstairs, the wide, open stairway leads you to the luxurious primary suite, which includes a generous walk-in closet and a spa-like bathroom with double sinks and a soaking tub. Three additional generous sized bedrooms, an open loft area, and a convenient laundry room complete the second floor, offering ample space for all your needs. Located close to the shops and restaurants at Progress Ridge and Washington Square, this home offers easy access to Hwy 217, I-5, Sherwood, and the scenic Wine Country.
Location
State OR
County Washington
Area _151
Rooms
Basement Crawl Space
Interior
Interior Features Garage Door Opener, High Ceilings, Laundry, Quartz, Soaking Tub, Sprinkler, Tile Floor, Wallto Wall Carpet
Heating E N E R G Y S T A R Qualified Equipment, Forced Air90
Cooling Central Air
Fireplaces Number 1
Fireplaces Type Gas
Appliance Dishwasher, Disposal, E N E R G Y S T A R Qualified Appliances, Free Standing Gas Range, Island, Microwave, Pantry, Plumbed For Ice Maker, Quartz, Stainless Steel Appliance, Tile
Exterior
Exterior Feature Deck, Fenced, Patio, Porch, Sprinkler, Yard
Garage Attached, Tandem
Garage Spaces 3.0
View Territorial, Trees Woods
Roof Type Composition
Parking Type Driveway, On Street
Garage Yes
Building
Story 2
Foundation Concrete Perimeter
Sewer Public Sewer
Water Public Water
Level or Stories 2
Schools
Elementary Schools Art Rutkin
Middle Schools Twality
High Schools Tualatin
Others
Senior Community No
Acceptable Financing Cash, Conventional, FHA, VALoan
Listing Terms Cash, Conventional, FHA, VALoan
Read Less
Want to know what your home might be worth? Contact us for a FREE valuation!

Our team is ready to help you sell your home for the highest possible price ASAP







