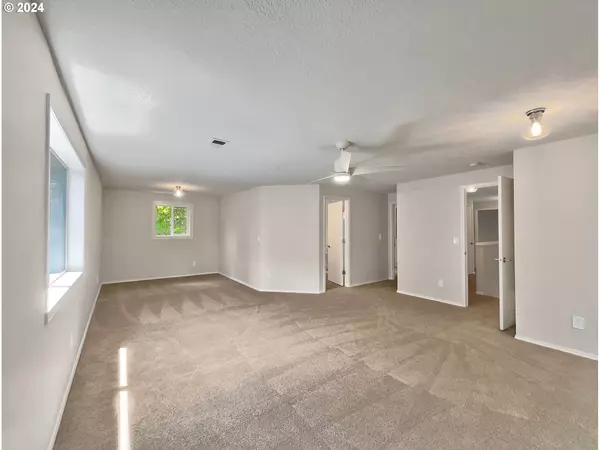Bought with ELEETE Real Estate
$738,000
$738,000
For more information regarding the value of a property, please contact us for a free consultation.
7747 SW 131ST AVE Beaverton, OR 97008
4 Beds
2.1 Baths
3,098 SqFt
Key Details
Sold Price $738,000
Property Type Single Family Home
Sub Type Single Family Residence
Listing Status Sold
Purchase Type For Sale
Square Footage 3,098 sqft
Price per Sqft $238
MLS Listing ID 24386422
Sold Date 09/30/24
Style Other
Bedrooms 4
Full Baths 2
Year Built 1989
Annual Tax Amount $9,141
Tax Year 2023
Lot Size 6,098 Sqft
Property Description
Welcome to your dream property, impeccably designed with discerning taste. A neutral color paint scheme adorns the walls, effortlessly complementing any style of decor while exuding warmth and elegance.s The primary bedroom offers a spacious walk-in closet for ample storage. Indulge in the primary bathroom' separate tub and shower, offering the perfect blend of comfort and luxury. Double sinks simplify morning routines, enhancing day-to-day living. The chef's kitchen is fully equipped with stainless-steel appliances, elevating your home-cooking experience with a touch of refinement. Keeping up with trends, the accent backsplash adds a personal flair to the kitchen. Step outside to enjoy the private patio in the expansive backyard, ideal for entertaining or finding solace in your own oasis. This home strikes a perfect balance between timeless elegance and modern living. It's truly a beautiful retreat awaiting your arrival. Don't miss the opportunity to turn this property into your forever home.
Location
State OR
County Washington
Area _150
Rooms
Basement None
Interior
Interior Features Laminate Flooring, Laundry, Tile Floor, Wallto Wall Carpet
Heating Forced Air
Cooling Central Air
Appliance Builtin Range, Dishwasher, Microwave
Exterior
Garage Spaces 2.0
Garage No
Building
Story 2
Sewer Public Sewer
Water Public Water
Level or Stories 2
Schools
Elementary Schools Fir Grove
Middle Schools Highland Park
High Schools Southridge
Others
Senior Community No
Acceptable Financing Cash, Conventional, FHA, VALoan
Listing Terms Cash, Conventional, FHA, VALoan
Read Less
Want to know what your home might be worth? Contact us for a FREE valuation!

Our team is ready to help you sell your home for the highest possible price ASAP







