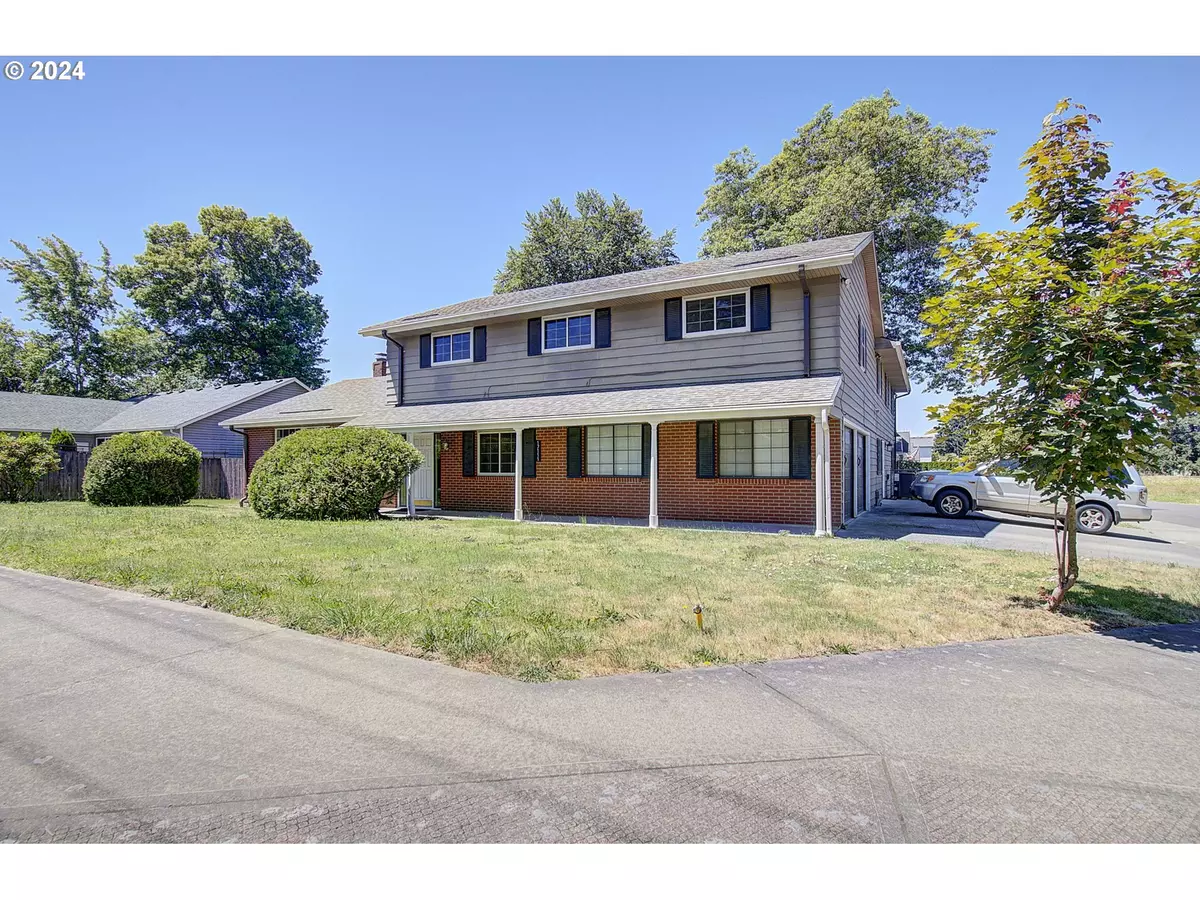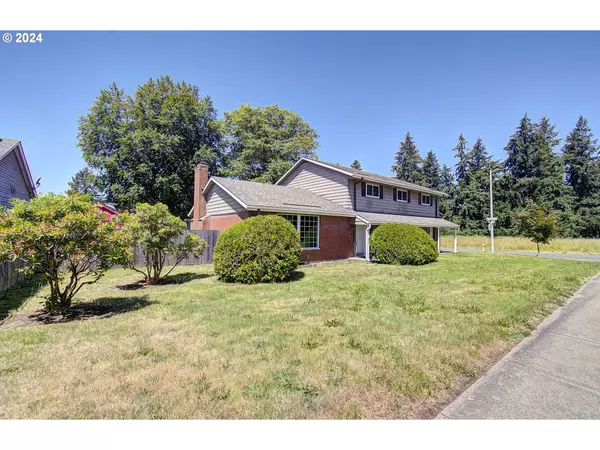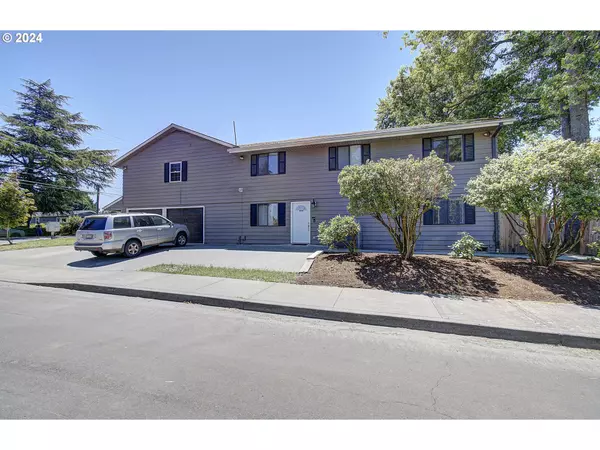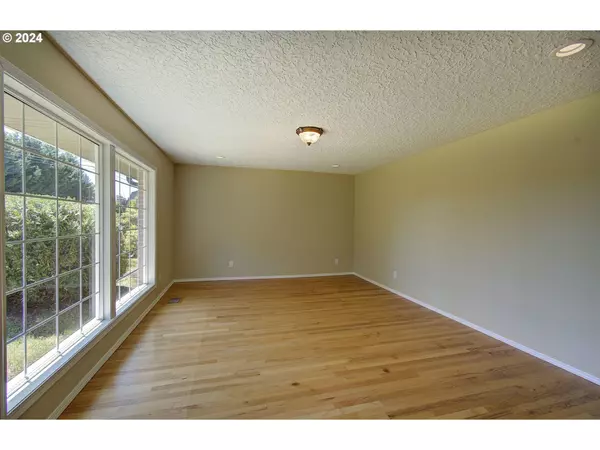Bought with Handris Realty Company
$700,000
$719,900
2.8%For more information regarding the value of a property, please contact us for a free consultation.
17111 NE 3RD ST Vancouver, WA 98684
5 Beds
3 Baths
4,752 SqFt
Key Details
Sold Price $700,000
Property Type Single Family Home
Sub Type Single Family Residence
Listing Status Sold
Purchase Type For Sale
Square Footage 4,752 sqft
Price per Sqft $147
MLS Listing ID 24058002
Sold Date 09/30/24
Style Stories2, Traditional
Bedrooms 5
Full Baths 3
Year Built 1971
Annual Tax Amount $6,647
Tax Year 2023
Lot Size 0.270 Acres
Property Description
Is this YOUR Unicorn??? Use your imagination, add some TLC and elbow grease to turn this property into your dreams fulfilled! 3632 sq ft on Main & Upper AND 1120 sq ft finished basement!! Living spaces abound with formal living room, formal dining room, family room with fireplace and bonus room on the main! Bonus space on second floor in the addition wing, two bonus rooms in basement with separate entrance. A craft/den/storage room in basement plus finished furnace room with built in storage offer endless possibilities. One bedroom on main off bonus room, Primary plus 3 additional bedrooms up. Both bathrooms upstairs have acrylic - antimicrobial tub/shower. Spacious laundry upstairs with utility sink and room for cabinets. Garage with storage space and utility sink. T1 lines into home (panel in laundry room). Could be a great Multi-Gen property! Possibilities: Potential Duplex, In-home Day Care, Home School Hub, Bed & Breakfast, Residential care home...Ideas abound here, but please check County Zoning to see if yours are allowed!
Location
State WA
County Clark
Area _26
Rooms
Basement Finished, Storage Space
Interior
Interior Features Ceiling Fan, Garage Door Opener, Hardwood Floors, Laundry, Vinyl Floor
Heating Forced Air, Heat Pump, Zoned
Cooling Heat Pump
Fireplaces Number 2
Fireplaces Type Wood Burning
Appliance Builtin Oven, Cooktop, Dishwasher, Double Oven, Free Standing Refrigerator, Granite, Stainless Steel Appliance
Exterior
Exterior Feature Deck, Fenced, Tool Shed, Yard
Garage Attached
Garage Spaces 2.0
Roof Type Composition
Garage Yes
Building
Lot Description Corner Lot, Level
Story 2
Foundation Concrete Perimeter
Sewer Public Sewer
Water Public Water
Level or Stories 2
Schools
Elementary Schools Illahee
Middle Schools Shahala
High Schools Union
Others
Senior Community No
Acceptable Financing Cash, Conventional, VALoan
Listing Terms Cash, Conventional, VALoan
Read Less
Want to know what your home might be worth? Contact us for a FREE valuation!

Our team is ready to help you sell your home for the highest possible price ASAP







