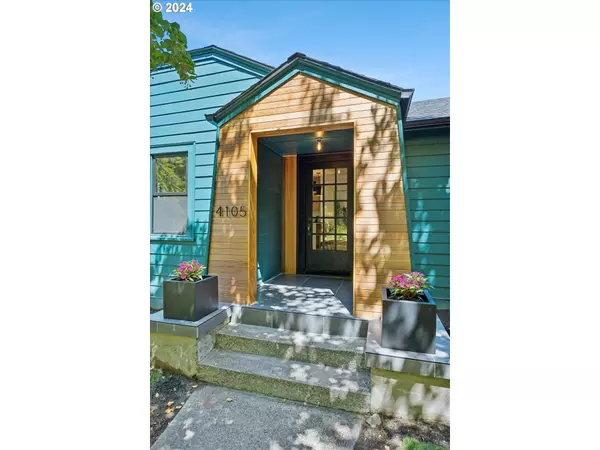Bought with Dwell Realty
$795,000
$795,000
For more information regarding the value of a property, please contact us for a free consultation.
4105 NE STANTON ST Portland, OR 97212
3 Beds
2 Baths
2,054 SqFt
Key Details
Sold Price $795,000
Property Type Single Family Home
Sub Type Single Family Residence
Listing Status Sold
Purchase Type For Sale
Square Footage 2,054 sqft
Price per Sqft $387
MLS Listing ID 24331433
Sold Date 09/23/24
Style Bungalow
Bedrooms 3
Full Baths 2
Year Built 1925
Annual Tax Amount $5,446
Tax Year 2023
Lot Size 5,227 Sqft
Property Description
This elegantly remastered 1925 bungalow, by Irvine Design, is situated on a picturesque street at the base of Alameda Ridge, shaded by a mature canopy of Elm trees. The residence features custom White Oak cabinetry, Carrera Marble. downdraft Gas range with open floor plan to living room. High end Rejuvenation lighting Sconces and Pendants on main level. Flat and private backyard enclosed by mature hedges, offering a tranquil outdoor space to enjoy the Cedar Soaking Tub.. The newly finished garage, which is insulated and heated, presents versatile options for use as an art studio, office, or exercise room. The property is located within the highly sought-after Beverly Cleary and Grant High School districts and is conveniently situated a short walk from the shops and restaurants of NE Fremont, as well as a Whole Foods and the Hollywood district 5 blocks away. An open house will be held this Saturday and Sunday from 12:00 PM to 2:00 PM. [Home Energy Score = 5. HES Report at https://rpt.greenbuildingregistry.com/hes/OR10231885]
Location
State OR
County Multnomah
Area _142
Rooms
Basement Finished
Interior
Interior Features Garage Door Opener, Hardwood Floors, Laundry, Marble, Soaking Tub
Heating Forced Air95 Plus
Cooling Central Air
Fireplaces Number 1
Fireplaces Type Wood Burning
Appliance Dishwasher, Down Draft, Free Standing Refrigerator, Gas Appliances, Marble, Stainless Steel Appliance
Exterior
Garage Detached, PartiallyConvertedtoLivingSpace
Garage Spaces 1.0
Parking Type Driveway
Garage Yes
Building
Lot Description Trees
Story 2
Foundation Concrete Perimeter
Sewer Public Sewer
Water Public Water
Level or Stories 2
Schools
Elementary Schools Beverly Cleary
Middle Schools Beverly Cleary
High Schools Grant
Others
Senior Community No
Acceptable Financing Conventional
Listing Terms Conventional
Read Less
Want to know what your home might be worth? Contact us for a FREE valuation!

Our team is ready to help you sell your home for the highest possible price ASAP






