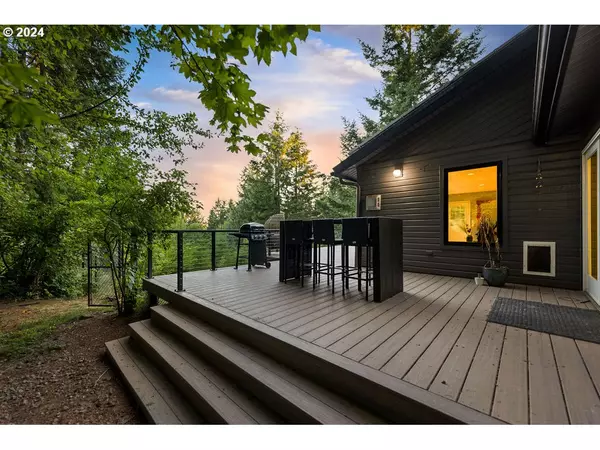Bought with Keller Williams Realty
$910,000
$935,000
2.7%For more information regarding the value of a property, please contact us for a free consultation.
13720 NE 245TH AVE Brush Prairie, WA 98606
3 Beds
3 Baths
3,588 SqFt
Key Details
Sold Price $910,000
Property Type Single Family Home
Sub Type Single Family Residence
Listing Status Sold
Purchase Type For Sale
Square Footage 3,588 sqft
Price per Sqft $253
MLS Listing ID 24339283
Sold Date 09/20/24
Style Single Wide Manufactured, Tri Level
Bedrooms 3
Full Baths 3
Year Built 1987
Annual Tax Amount $6,424
Tax Year 2024
Lot Size 5.000 Acres
Property Description
Only minutes from town to your very own private oasis! This unique property and home are truly one-of-a-kind! The new exterior paint, cedar accents and massive Trex deck with cable wire railing are just a few of the upgrades that have been recently completed. The deck is perfect for entertaining all your friends and family or just hanging out and enjoying the beautiful views and abundant wildlife. Deck has been waterproofed below so the lower level patio is dry and usable year-round! The income-producing ADU (averages $24k/year) has been a joy for the sellers as their guests have loved the trails in the woods and the tranquility of their surroundings immensely (not to mention the fresh eggs daily!) Internet is with Starlink and the antenna will stay with the home. Don't miss the crow's nest which is ideal for an office, which is its current use. The stereo system is wired for whole-house sound. This home and property are one-of-a-kind and you have to see it to appreciate the uniqueness and solitude it affords!
Location
State WA
County Clark
Area _62
Zoning R-5
Rooms
Basement Daylight, Finished
Interior
Interior Features Ceiling Fan, Hardwood Floors, High Ceilings, Laundry, Wallto Wall Carpet
Heating Heat Pump
Cooling Heat Pump
Fireplaces Number 1
Fireplaces Type Propane, Stove
Appliance Dishwasher, Free Standing Range, Pantry
Exterior
Exterior Feature Accessory Dwelling Unit, Deck, Patio, R V Parking, Sprinkler, Tool Shed, Yard
Garage Attached, Oversized
Garage Spaces 2.0
View Seasonal, Territorial, Trees Woods
Roof Type Metal
Parking Type Driveway, R V Access Parking
Garage Yes
Building
Lot Description Gentle Sloping, Level, Private, Solar, Trees
Story 3
Foundation Concrete Perimeter, Slab
Sewer Septic Tank
Water Public Water
Level or Stories 3
Schools
Elementary Schools Hockinson
Middle Schools Hockinson
High Schools Hockinson
Others
Senior Community No
Acceptable Financing Cash, Conventional, FHA, VALoan
Listing Terms Cash, Conventional, FHA, VALoan
Read Less
Want to know what your home might be worth? Contact us for a FREE valuation!

Our team is ready to help you sell your home for the highest possible price ASAP







