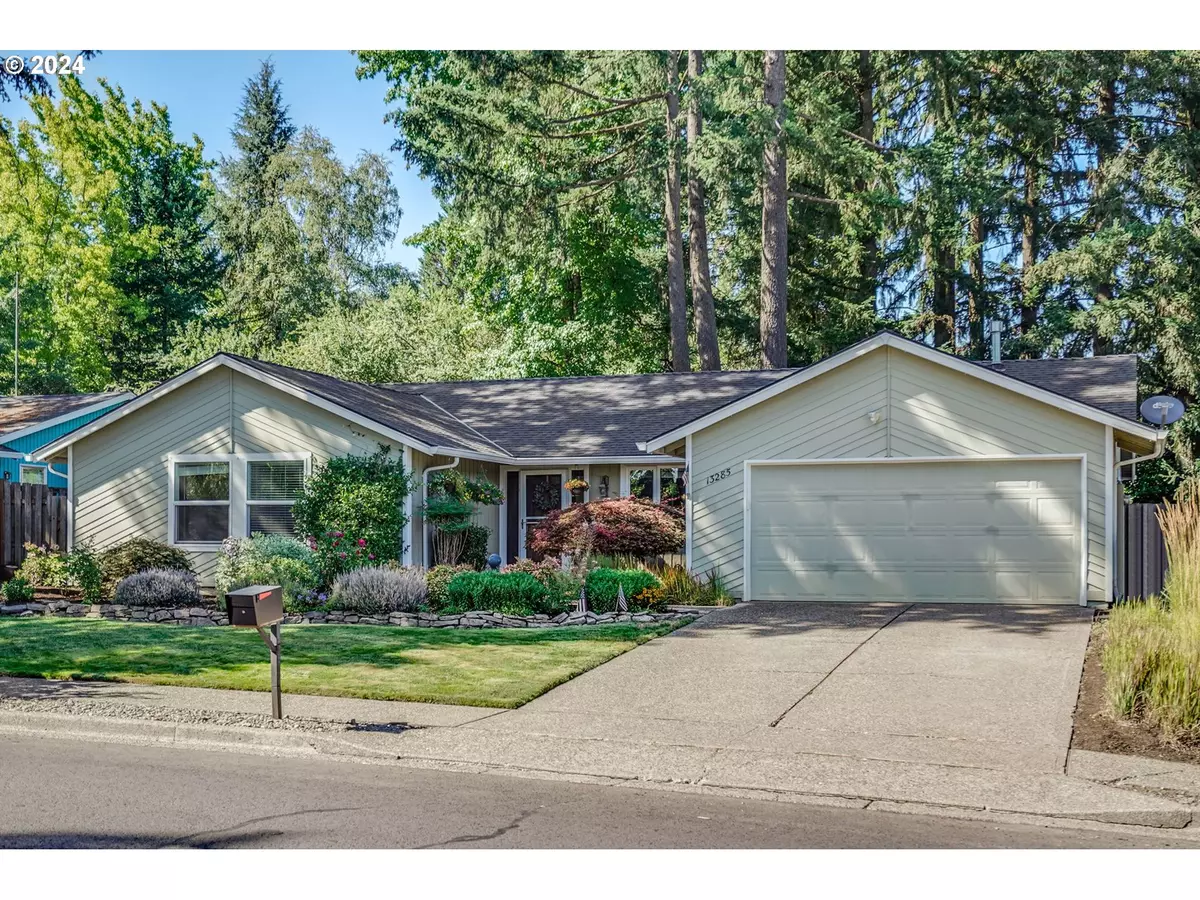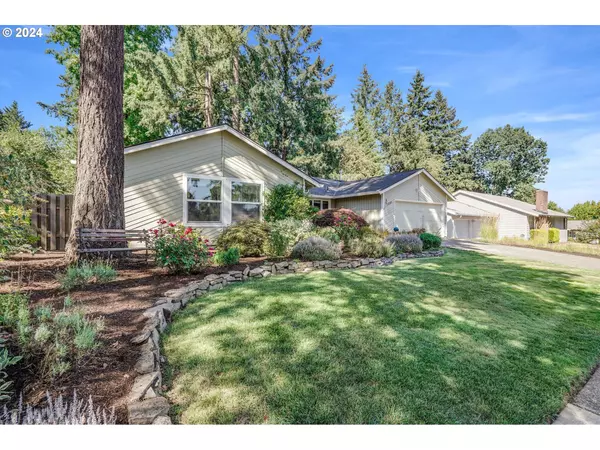Bought with Jim Kunkel Realty
$656,000
$649,900
0.9%For more information regarding the value of a property, please contact us for a free consultation.
13285 SW CARR ST Beaverton, OR 97008
3 Beds
2 Baths
1,706 SqFt
Key Details
Sold Price $656,000
Property Type Single Family Home
Sub Type Single Family Residence
Listing Status Sold
Purchase Type For Sale
Square Footage 1,706 sqft
Price per Sqft $384
MLS Listing ID 24505013
Sold Date 09/20/24
Style Stories1, Ranch
Bedrooms 3
Full Baths 2
Year Built 1978
Annual Tax Amount $6,148
Tax Year 2023
Lot Size 7,840 Sqft
Property Description
Just Listed! Open House 8/18/24 from 12-3:00 pm Charming 1 level ranch on a spacious 0.18-acre lot in a highly sought-after Beaverton neighborhood, within top-rated school districts. This home underwent a complete remodel in 2012, featuring Cherry wood cabinets, bamboo hardwood floors, granite countertops, stainless steel appliances, tile flooring, vinyl windows, and updated interior and exterior doors. Recent improvements include a tiered rock wall, sprinkler system for the front, back, and side yards, new exterior boards and paint, fresh sod in front, seeded backyard, a wood pavillion over the back patio, a new patio pad with railing, updated chimney chase plate, and a chimney sweep in 2023. Partial new fencing in the backyard. Ideal for entertaining, this property is conveniently located to schools, parks, and shopping. A must-see!
Location
State OR
County Washington
Area _150
Interior
Interior Features Bamboo Floor, Ceiling Fan, Garage Door Opener, Granite, Hardwood Floors, Laundry, Tile Floor, Vinyl Floor, Wallto Wall Carpet
Heating Forced Air
Cooling Heat Pump
Fireplaces Number 1
Fireplaces Type Wood Burning
Appliance Dishwasher, Disposal, Free Standing Range, Free Standing Refrigerator, Granite, Microwave, Pantry, Plumbed For Ice Maker, Stainless Steel Appliance
Exterior
Exterior Feature Deck, Fenced, Patio, Sprinkler, Storm Door, Yard
Parking Features Attached
Garage Spaces 2.0
Roof Type Composition
Garage Yes
Building
Lot Description Level, Trees
Story 1
Sewer Public Sewer
Water Public Water
Level or Stories 1
Schools
Elementary Schools Hiteon
Middle Schools Highland Park
High Schools Southridge
Others
Senior Community No
Acceptable Financing Cash, Conventional, FHA, VALoan
Listing Terms Cash, Conventional, FHA, VALoan
Read Less
Want to know what your home might be worth? Contact us for a FREE valuation!

Our team is ready to help you sell your home for the highest possible price ASAP







