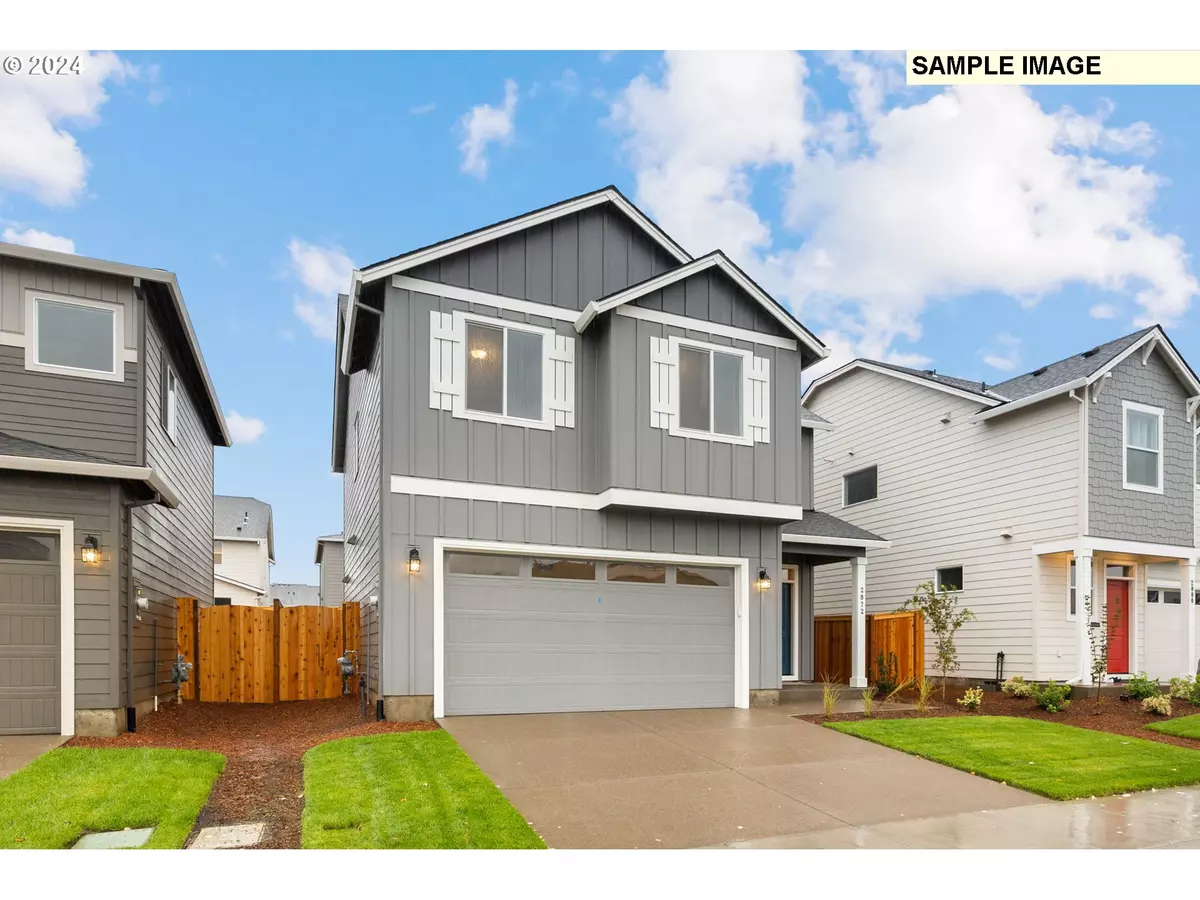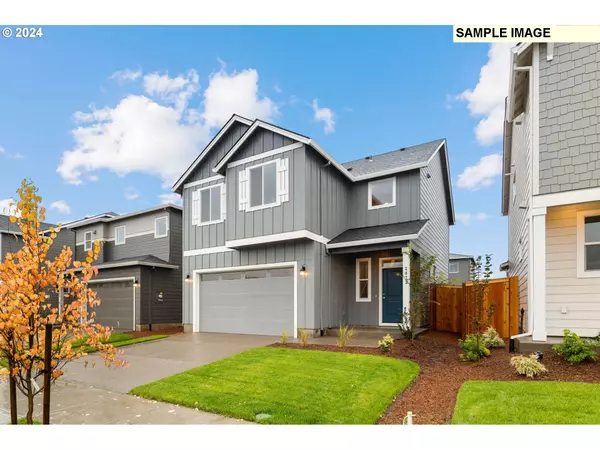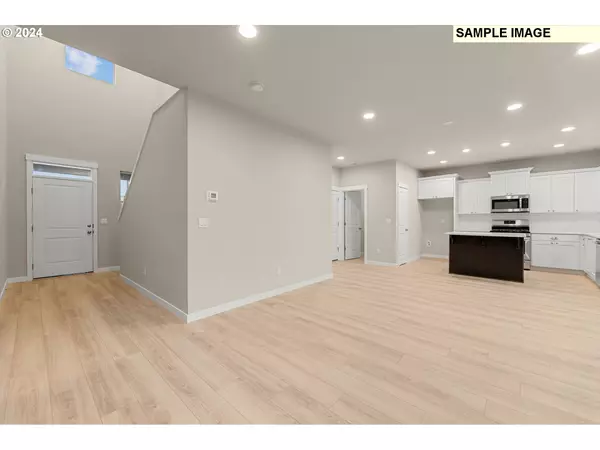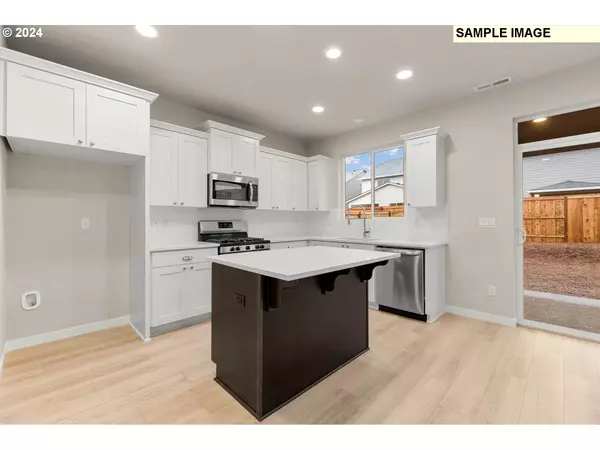Bought with Oregon First
$529,925
$529,925
For more information regarding the value of a property, please contact us for a free consultation.
3004 S PALMETTO ST #LT674 Cornelius, OR 97113
4 Beds
2.1 Baths
1,670 SqFt
Key Details
Sold Price $529,925
Property Type Single Family Home
Sub Type Single Family Residence
Listing Status Sold
Purchase Type For Sale
Square Footage 1,670 sqft
Price per Sqft $317
MLS Listing ID 24482001
Sold Date 09/18/24
Style Stories2, Craftsman
Bedrooms 4
Full Baths 2
Condo Fees $52
HOA Fees $52/mo
Year Built 2024
Annual Tax Amount $529
Tax Year 2023
Lot Size 3,920 Sqft
Property Description
UP TO 30K INCENTIVE W/ USE OF PREFERRED LENDER! MOVE-IN READY! INCLUDES A/C! Step into this beautiful 1670 sq. ft. home by Holt Homes, where a grand two-story entry welcomes you. The family room with a cozy gas fireplace flows effortlessly into the dining nook and kitchen, featuring high-quality quartz countertops, a central island, stainless steel appliances, and 9 ft. ceilings. Upstairs, enjoy a versatile loft, a luxurious master suite with a walk-in closet and bathroom, two additional bedrooms, and a convenient laundry room. Outside, a large backyard, covered patio, and 2-car garage complete the picture. Experience exceptional quality and thoughtful design at an affordable price. (Note: Photos are of a similar home; finishes may vary.)
Location
State OR
County Washington
Area _152
Rooms
Basement Crawl Space
Interior
Interior Features Garage Door Opener, Laminate Flooring, Laundry, Quartz, Wallto Wall Carpet
Heating E N E R G Y S T A R Qualified Equipment, Forced Air95 Plus
Cooling Central Air
Appliance Dishwasher, Disposal, Gas Appliances, Island, Microwave, Pantry, Plumbed For Ice Maker, Quartz, Stainless Steel Appliance
Exterior
Exterior Feature Covered Patio, Fenced, Patio, Sprinkler, Yard
Parking Features Attached
Garage Spaces 2.0
View Territorial
Roof Type Composition
Garage Yes
Building
Lot Description Level
Story 2
Foundation Concrete Perimeter, Pillar Post Pier
Sewer Public Sewer
Water Public Water
Level or Stories 2
Schools
Elementary Schools Free Orchards
Middle Schools Evergreen
High Schools Glencoe
Others
Senior Community No
Acceptable Financing Cash, Conventional, FHA, USDALoan, VALoan
Listing Terms Cash, Conventional, FHA, USDALoan, VALoan
Read Less
Want to know what your home might be worth? Contact us for a FREE valuation!

Our team is ready to help you sell your home for the highest possible price ASAP







