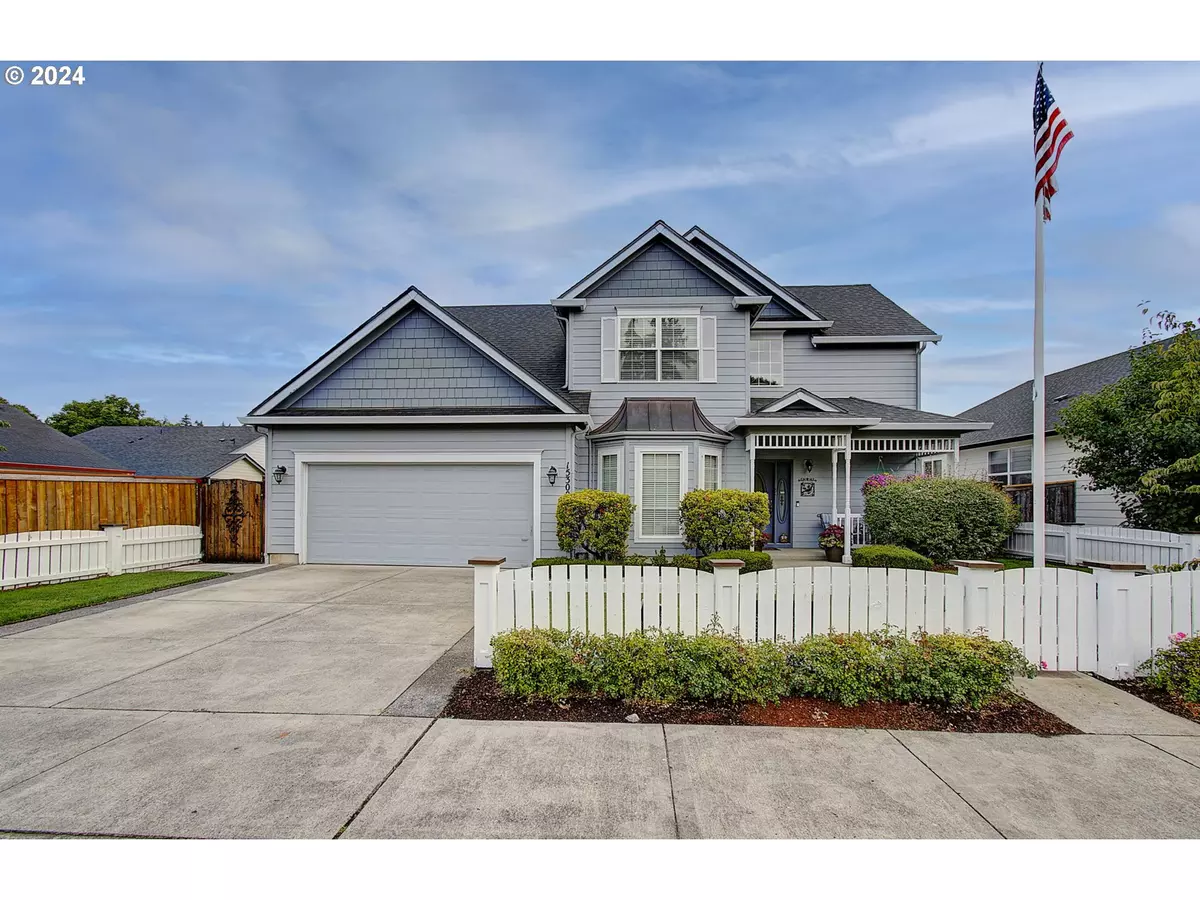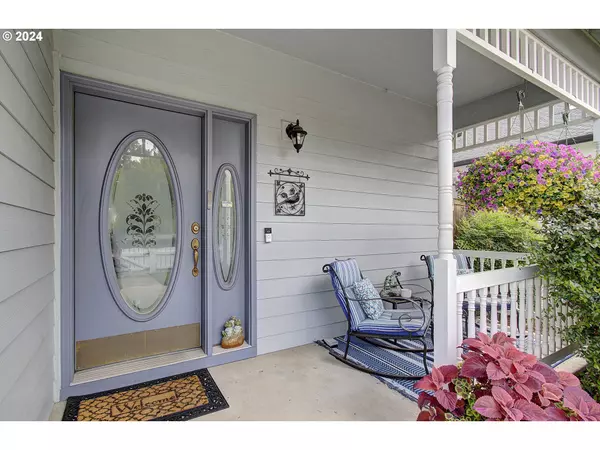Bought with RE/MAX Equity Group
$630,000
$630,000
For more information regarding the value of a property, please contact us for a free consultation.
15300 NE 19TH ST Vancouver, WA 98684
4 Beds
2.1 Baths
2,531 SqFt
Key Details
Sold Price $630,000
Property Type Single Family Home
Sub Type Single Family Residence
Listing Status Sold
Purchase Type For Sale
Square Footage 2,531 sqft
Price per Sqft $248
Subdivision Sunrise Glen
MLS Listing ID 24109831
Sold Date 09/18/24
Style Stories2
Bedrooms 4
Full Baths 2
Condo Fees $250
HOA Fees $20/ann
Year Built 2000
Annual Tax Amount $5,749
Tax Year 2023
Lot Size 7,405 Sqft
Property Description
This one won't last long! Welcome to this stunning turn-key 4-bedroom, 2.5-bathroom home that boasts 2,531 sq ft of living space and offers a blend of elegance and modern convenience. The fourth bedroom has been converted into an entertainment room but can easily be reverted.Enjoy bamboo laminate flooring, newer double-paned windows, and crown molding throughout. The roof and cedar fence are only 5 years old. The kitchen features quartz countertops, painted oak cabinets and newer appliances (4 years old), perfect for the home chef. The spacious master suite on the main floor includes two walk-in closets, a jetted tub, and a separate shower.Upstairs, you?ll find a Jack and Jill bathroom connecting two of the bedrooms. Central air ensures comfort year-round. The HOA is just $250/year! All appliances stay except the refrigerator and freezer in the garage.The backyard is very private, featuring a circular landing pad, outdoor shed, sprinkler system, and a covered patio?ideal for relaxing or entertaining.Don't miss the opportunity to make this beautiful home yours. Contact me today to schedule a viewing!
Location
State WA
County Clark
Area _22
Rooms
Basement Crawl Space
Interior
Interior Features Ceiling Fan, Dual Flush Toilet
Heating Forced Air
Cooling Central Air
Fireplaces Number 1
Fireplaces Type Gas
Appliance Dishwasher, Disposal, Free Standing Gas Range, Free Standing Refrigerator, Microwave, Plumbed For Ice Maker, Range Hood
Exterior
Exterior Feature Covered Patio, Outbuilding, Sprinkler
Garage Attached
Garage Spaces 2.0
Roof Type Composition
Garage Yes
Building
Lot Description Trees
Story 2
Foundation Pillar Post Pier
Sewer Public Sewer
Water Public Water
Level or Stories 2
Schools
Elementary Schools Hearthwood
Middle Schools Pacific
High Schools Evergreen
Others
Senior Community No
Acceptable Financing Cash, Conventional, FHA, VALoan
Listing Terms Cash, Conventional, FHA, VALoan
Read Less
Want to know what your home might be worth? Contact us for a FREE valuation!

Our team is ready to help you sell your home for the highest possible price ASAP







