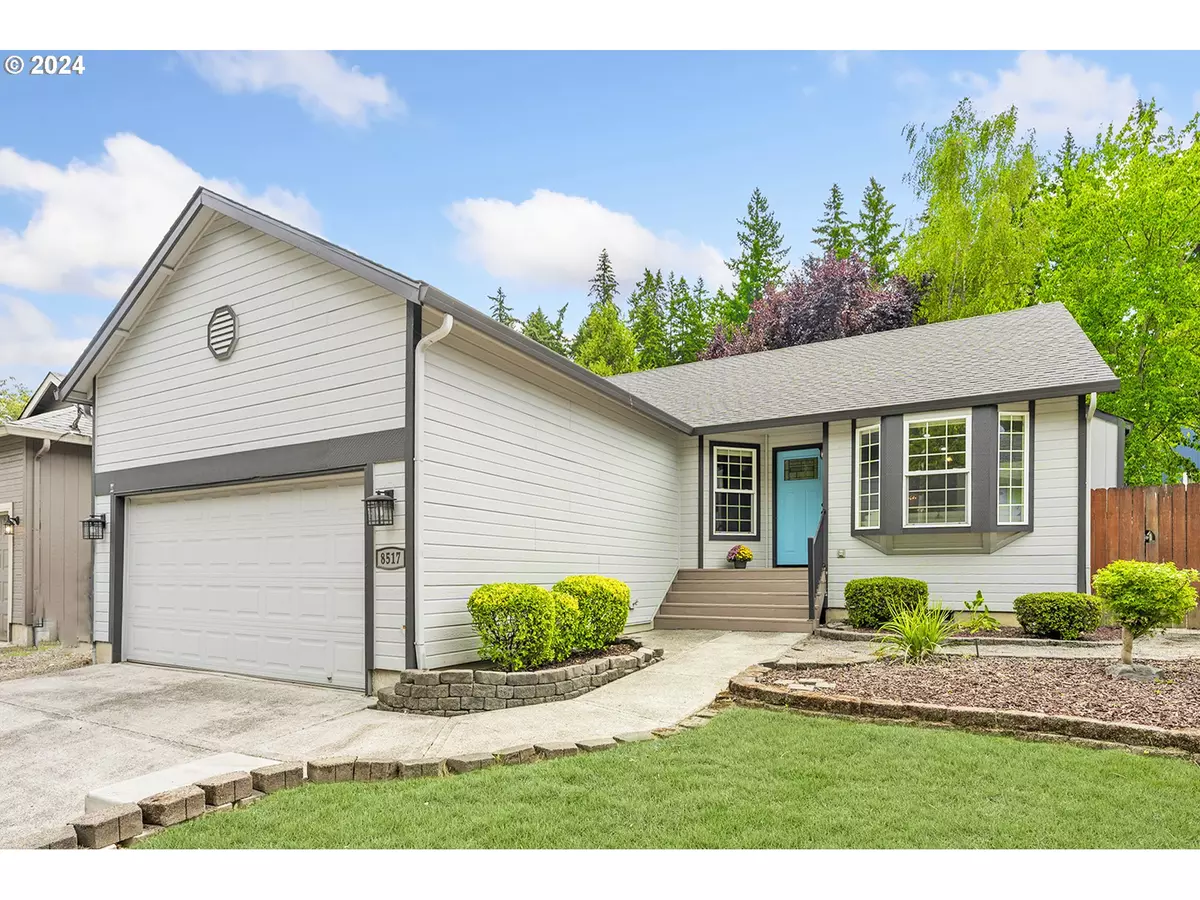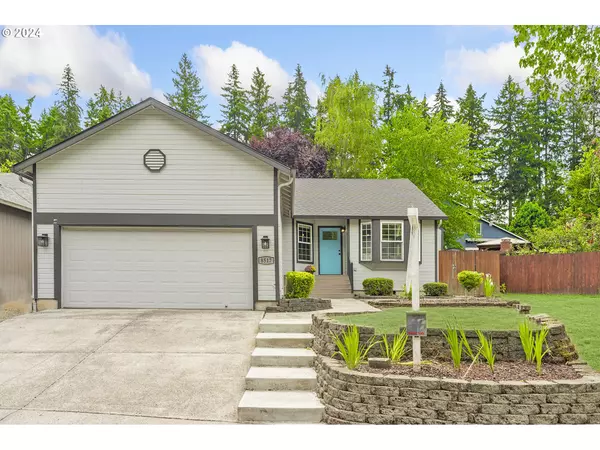Bought with Berkshire Hathaway HomeServices NW Real Estate
$520,000
$525,000
1.0%For more information regarding the value of a property, please contact us for a free consultation.
8517 NE 15TH ST Vancouver, WA 98664
3 Beds
2 Baths
1,490 SqFt
Key Details
Sold Price $520,000
Property Type Single Family Home
Sub Type Single Family Residence
Listing Status Sold
Purchase Type For Sale
Square Footage 1,490 sqft
Price per Sqft $348
Subdivision North Garrison Heights
MLS Listing ID 24480314
Sold Date 09/16/24
Style Stories1, Traditional
Bedrooms 3
Full Baths 2
Year Built 1997
Annual Tax Amount $4,131
Tax Year 2023
Lot Size 5,662 Sqft
Property Description
One-level modern abode beckons from the coveted Cedarbrook Neighborhood! Updated & enchanting, this gem offers an easy-living floor-plan that works for aging in place, families or urban professionals working from home. The vaulted & airy open living spaces are complimented by updates such as shimmering interior paint, laminate flooring & convenient prep island. The great-room style layout is ideal for gathering with friends & fam - or cozying up in front of the fireplace. For a slice of Zen, step out the sliding door to the covered deck for BBQ's or spending the afternoon with a good book. The fenced yard equals plenty of privacy or safety for your dog. The tiered backyard awaits your green thumb and has the potential to be a lush landscaped wonderland and includes a convenient gardening shed. For rest, 3 bedrooms are perfectly placed away from the living areas. The vaulted primary suite offers an ample walk-in closet + en suite bathroom. Comes with attached 2-car garage for all of life's stuff! All of this just blocks to Meadowbrook Marsh Park, David Douglas Park & Burnt Bridge Creek Trail. Not to mention shopping at Vancouver Mall. Just a few minutes from the convenience of Trader Joes, Winco or Mill Plain eateries. Peace Health is just a few minutes away. Easy commute to PDX or Portland Airport. Boom!
Location
State WA
County Clark
Area _20
Zoning R-9
Rooms
Basement Crawl Space
Interior
Interior Features Granite, Laminate Flooring, Laundry, Tile Floor, Vaulted Ceiling
Heating Forced Air
Cooling Central Air
Fireplaces Number 1
Fireplaces Type Gas
Appliance Builtin Range, Dishwasher, Disposal, Free Standing Refrigerator, Granite, Island, Stainless Steel Appliance
Exterior
Exterior Feature Covered Deck, Fenced, Garden, Patio, Tool Shed, Yard
Garage Attached
Garage Spaces 2.0
Roof Type Composition
Garage Yes
Building
Lot Description Gentle Sloping
Story 1
Foundation Concrete Perimeter
Sewer Public Sewer
Water Public Water
Level or Stories 1
Schools
Elementary Schools Marrion
Middle Schools Wy East
High Schools Mountain View
Others
Senior Community No
Acceptable Financing Cash, Conventional, FHA, VALoan
Listing Terms Cash, Conventional, FHA, VALoan
Read Less
Want to know what your home might be worth? Contact us for a FREE valuation!

Our team is ready to help you sell your home for the highest possible price ASAP







