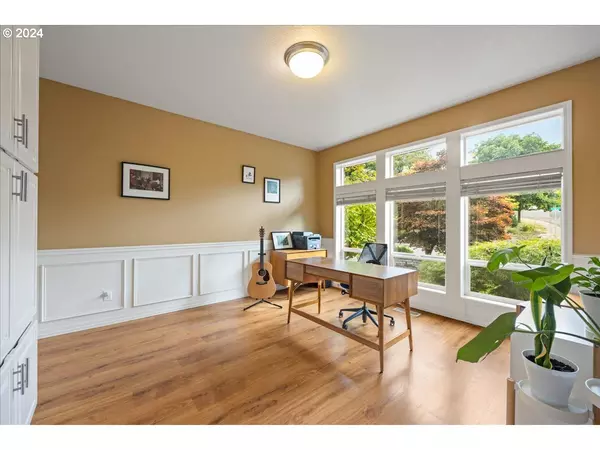Bought with Keller Williams PDX Central
$620,050
$615,000
0.8%For more information regarding the value of a property, please contact us for a free consultation.
8135 SE 141ST AVE Portland, OR 97236
3 Beds
2 Baths
2,010 SqFt
Key Details
Sold Price $620,050
Property Type Single Family Home
Sub Type Single Family Residence
Listing Status Sold
Purchase Type For Sale
Square Footage 2,010 sqft
Price per Sqft $308
Subdivision Starpointe
MLS Listing ID 24356958
Sold Date 09/16/24
Style Stories1
Bedrooms 3
Full Baths 2
Condo Fees $215
HOA Fees $17/ann
Year Built 2000
Annual Tax Amount $8,071
Tax Year 2023
Lot Size 7,405 Sqft
Property Description
Don't miss this spacious one level home featuring 3 bedrooms and den. The open great room floor plan connecting the family room and kitchen creates the perfect blend of casual everyday living with abundant space for entertaining and large gatherings. The generous granite island has plenty of seating options and serves as the hub of the home. Updated appliances, loads of counter space and pantry make the kitchen space incredibly functional. The primary suite has a huge walk-in closet and double doors that open to a covered patio to enjoy privacy and quiet. You have to see this backyard--artificial turf with a putting green, pavers with a fireplace and a covered area for extended outdoor enjoyment. The yard is incredibly functional and low maintenance. Across the street is the charming Eastridge Park and the neighborhood is surrounded by acres of greenspace, trails and privacy. [Home Energy Score = 6. HES Report at https://rpt.greenbuildingregistry.com/hes/OR10232495]
Location
State OR
County Multnomah
Area _143
Rooms
Basement Crawl Space
Interior
Interior Features Tile Floor
Heating Forced Air
Cooling Central Air
Fireplaces Number 1
Fireplaces Type Gas
Appliance Cooktop, Dishwasher, Disposal
Exterior
Exterior Feature Covered Arena, Outdoor Fireplace
Garage Attached
Garage Spaces 2.0
Roof Type Composition
Garage Yes
Building
Lot Description Level
Story 1
Foundation Concrete Perimeter
Sewer Public Sewer
Water Public Water
Level or Stories 1
Schools
Elementary Schools Gilbert Park
Middle Schools Alice Ott
High Schools David Douglas
Others
Senior Community No
Acceptable Financing Cash, Conventional, FHA, VALoan
Listing Terms Cash, Conventional, FHA, VALoan
Read Less
Want to know what your home might be worth? Contact us for a FREE valuation!

Our team is ready to help you sell your home for the highest possible price ASAP







