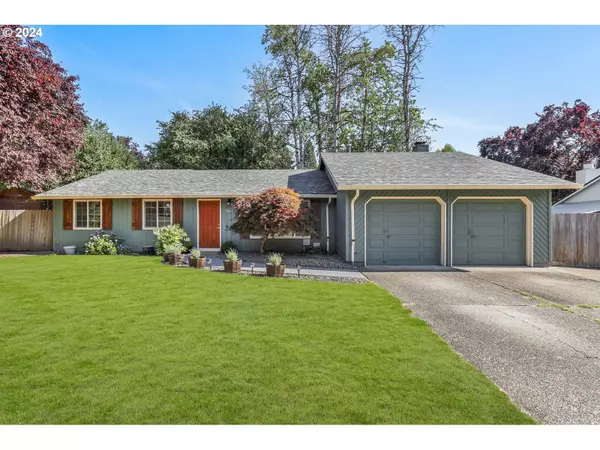Bought with The Agency Portland
$555,000
$559,900
0.9%For more information regarding the value of a property, please contact us for a free consultation.
14850 SW TRACY ANN CT Beaverton, OR 97007
3 Beds
2 Baths
1,513 SqFt
Key Details
Sold Price $555,000
Property Type Single Family Home
Sub Type Single Family Residence
Listing Status Sold
Purchase Type For Sale
Square Footage 1,513 sqft
Price per Sqft $366
MLS Listing ID 24570997
Sold Date 09/13/24
Style Stories1, Ranch
Bedrooms 3
Full Baths 2
Year Built 1979
Annual Tax Amount $4,928
Tax Year 2023
Lot Size 9,583 Sqft
Property Description
Cute and clean single level in quiet culdesac offers spacious floorplan with both living and family room spaces. Freshly painted interior, updated engineered hardwood floors in living and dining room. Stacked stone gas fireplace in family room. Newer, high end blinds in living and dining room let in lots of light while still maintaining privacy. Brand new, never lived in carpet in bedrooms. Fantastic detached ~100sf studio in backyard that is insulated with windows, electricity, engineered hardwood floors and tongue and groove ceiling. Would make an excellent office, she-shed/man-cave, playhouse, art studio, etc. Nearly 1/4 acre lot has room for small boat/trailer parking on the east side of the home. Garden shed in backyard provides great storage. French doors lead to concrete patio off the family room and primary suite. Front yard grass is edited to show how it looks when lush and green most the year. Backyard has plenty of room to entertain, garden, and play! Bathrooms have been updated. New roof was put on in 2023. New water heater. Updated gutters and windows. HVAC has been recently serviced and maintained. All appliances included making this home truly move in ready!
Location
State OR
County Washington
Area _150
Rooms
Basement Crawl Space
Interior
Interior Features Ceiling Fan, Engineered Hardwood, Laundry, Tile Floor
Heating Forced Air
Cooling Central Air
Fireplaces Number 1
Appliance Dishwasher, Disposal, Free Standing Range, Granite, Microwave, Tile
Exterior
Exterior Feature Deck, Fenced, Outbuilding, Outdoor Fireplace, Patio, Tool Shed, Yard
Parking Features Attached
Garage Spaces 2.0
Roof Type Composition
Garage Yes
Building
Lot Description Cul_de_sac, Level, Trees
Story 1
Sewer Public Sewer
Water Public Water
Level or Stories 1
Schools
Elementary Schools Chehalem
Middle Schools Mountain View
High Schools Mountainside
Others
Senior Community No
Acceptable Financing Cash, Conventional
Listing Terms Cash, Conventional
Read Less
Want to know what your home might be worth? Contact us for a FREE valuation!

Our team is ready to help you sell your home for the highest possible price ASAP







