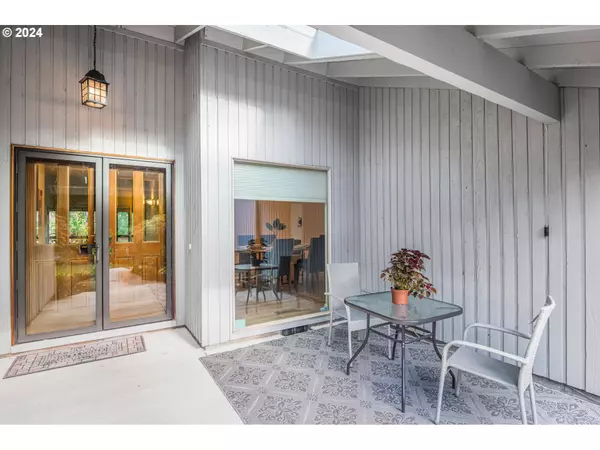Bought with Keller Williams Realty Portland Premiere
$789,000
$789,000
For more information regarding the value of a property, please contact us for a free consultation.
7060 SW PALMER WAY Beaverton, OR 97007
4 Beds
3.1 Baths
2,582 SqFt
Key Details
Sold Price $789,000
Property Type Single Family Home
Sub Type Single Family Residence
Listing Status Sold
Purchase Type For Sale
Square Footage 2,582 sqft
Price per Sqft $305
MLS Listing ID 24677514
Sold Date 09/11/24
Style Stories2, Contemporary
Bedrooms 4
Full Baths 3
Year Built 1975
Annual Tax Amount $7,856
Tax Year 2023
Lot Size 10,890 Sqft
Property Description
Stunning home nestled in a desirable Beaverton neighborhood on 0.25 acres! This charming home offers an ideal blend of modern amenities and classic contemporary elegance, making it the perfect sanctuary for those seeking comfort and style. As you step inside, you are greeted by an inviting foyer that leads to a spacious vaulted living room. The open-concept floor plan seamlessly connects the vaulted family room filled with natural light, dining area, and gourmet kitchen, creating a perfect space for entertaining & family gatherings. The remodeled kitchen features stainless steel appliances, granite countertops, and abundant cabinet space. Hard to find the Main-level primary suite & secondary primary suite upstairs. The home also includes a versatile bonus room that can be customized to suit your needs, whether it's a media room, gym, or playroom. Outside, the beautifully landscaped yard offers a serene refuge with a patio and large deck perfect for outdoor dining and entertaining. The backyard is fully fenced, private, and a safe space for children and pets. Near scenic Lowami Park Woods.
Location
State OR
County Washington
Area _150
Rooms
Basement Crawl Space
Interior
Interior Features Garage Door Opener, Granite, Laundry, Luxury Vinyl Plank, Skylight, Vaulted Ceiling
Heating Forced Air
Cooling Central Air
Fireplaces Number 1
Fireplaces Type Gas
Appliance Dishwasher, Disposal, Free Standing Gas Range, Free Standing Refrigerator, Gas Appliances, Granite, Microwave, Stainless Steel Appliance
Exterior
Exterior Feature Deck, Fenced, Porch, Sprinkler, Tool Shed, Yard
Parking Features Attached
Garage Spaces 2.0
Roof Type Composition
Garage Yes
Building
Lot Description Private, Trees
Story 2
Foundation Concrete Perimeter
Sewer Public Sewer
Water Public Water
Level or Stories 2
Schools
Elementary Schools Sexton Mountain
Middle Schools Meadow Park
High Schools Mountainside
Others
Senior Community No
Acceptable Financing Cash, Conventional, VALoan
Listing Terms Cash, Conventional, VALoan
Read Less
Want to know what your home might be worth? Contact us for a FREE valuation!

Our team is ready to help you sell your home for the highest possible price ASAP







