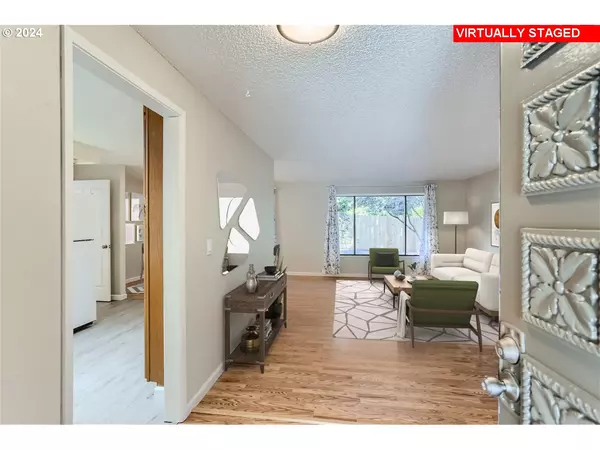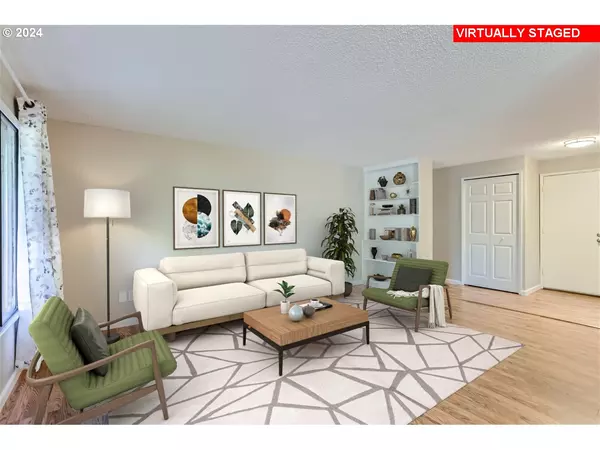Bought with Windermere Realty Trust
$490,000
$500,000
2.0%For more information regarding the value of a property, please contact us for a free consultation.
16260 SE STERLING CIR Milwaukie, OR 97267
3 Beds
1.1 Baths
1,324 SqFt
Key Details
Sold Price $490,000
Property Type Single Family Home
Sub Type Single Family Residence
Listing Status Sold
Purchase Type For Sale
Square Footage 1,324 sqft
Price per Sqft $370
MLS Listing ID 24261680
Sold Date 09/10/24
Style Stories1, Ranch
Bedrooms 3
Full Baths 1
Year Built 1973
Annual Tax Amount $3,806
Tax Year 2023
Lot Size 6,098 Sqft
Property Description
Cozy single level living in Oak Grove neighborhood! Light and bright kitchen with solar tube and all appliances included. New exterior and interior paint throughout home and new carpet in bedrooms. Primary bedroom comes with a half bath and new in-wall air conditioning unit. Two additional spacious bedrooms, and updated main bathroom. Ample living room and dining room space with large window views to backyard. Generous family room with wood burning fireplace, and large siding door to back deck and yard. New back yard fence and gate with gravel space along the side of the house for your toys, a shed, or a dog run. Vast back yard space that is ready for your personal touches. Two car garage attached. Convenient to shopping, restaurants, Springfield Family Park, Risley Park and Risley Landing Gardens, and three miles to Milwaukie Boat Launch.
Location
State OR
County Clackamas
Area _145
Rooms
Basement Crawl Space
Interior
Interior Features Laminate Flooring, Solar Tube, Wallto Wall Carpet, Washer Dryer
Heating Forced Air
Cooling Wall Unit
Fireplaces Number 1
Fireplaces Type Insert, Wood Burning
Appliance Dishwasher, Disposal, Free Standing Range, Free Standing Refrigerator, Pantry
Exterior
Exterior Feature Deck, Fenced, Yard
Garage Attached
Garage Spaces 2.0
Roof Type Composition
Parking Type Driveway
Garage Yes
Building
Lot Description Level
Story 1
Foundation Concrete Perimeter
Sewer Public Sewer
Water Public Water
Level or Stories 1
Schools
Elementary Schools Riverside
Middle Schools Alder Creek
High Schools Putnam
Others
Senior Community No
Acceptable Financing Cash, Conventional, FHA, VALoan
Listing Terms Cash, Conventional, FHA, VALoan
Read Less
Want to know what your home might be worth? Contact us for a FREE valuation!

Our team is ready to help you sell your home for the highest possible price ASAP







