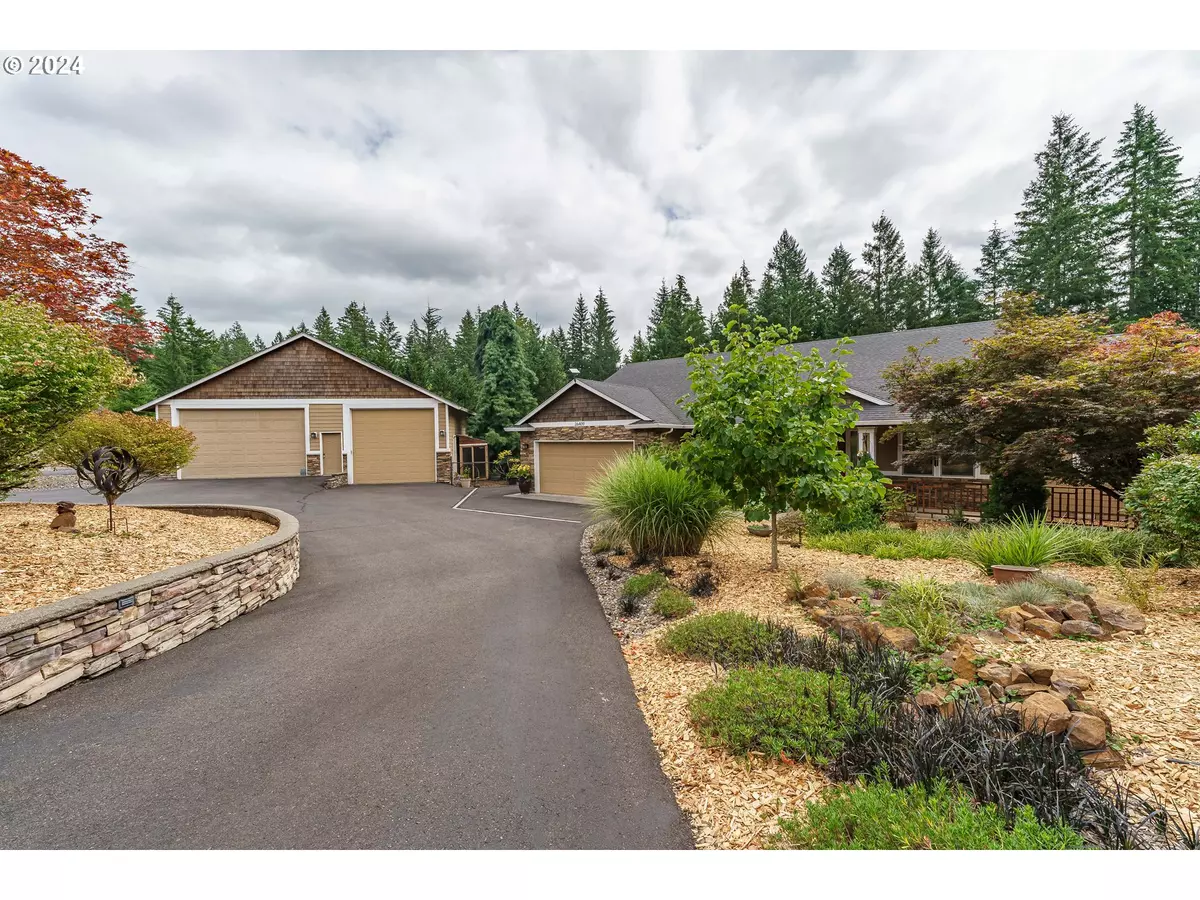Bought with Windermere Northwest Living
$1,176,000
$1,150,000
2.3%For more information regarding the value of a property, please contact us for a free consultation.
26409 NE 212th AVE Battle Ground, WA 98604
5 Beds
3 Baths
4,233 SqFt
Key Details
Sold Price $1,176,000
Property Type Single Family Home
Sub Type Single Family Residence
Listing Status Sold
Purchase Type For Sale
Square Footage 4,233 sqft
Price per Sqft $277
Subdivision East Fork Alliance
MLS Listing ID 24017055
Sold Date 09/10/24
Style Stories2, Daylight Ranch
Bedrooms 5
Full Baths 3
Year Built 2004
Annual Tax Amount $7,218
Lot Size 1.440 Acres
Property Description
Welcome to your dream home near Battle Ground Lake! This stunning 5-bedroom, 3-bath daylight ranch offers an expansive 4,200 sqft. in a serene, park-like setting. Upon entering, you’ll be captivated by the elegant cherry wood floors and the modern, remodeled kitchen, with quartz countertops, custom cabinetry and high end appliances. The chefs kitchen features a five burner propane cook top, and built in oven, with microwave/convection built above. A dining nook sits just off the covered deck overlooking the pool. The generous floor plan includes office, multiple living areas, perfect for entertaining. With primary bedroom on main level, you will enjoy a walk in custom closet, dual vanity, jetted tub and separate shower. The main level features a stately fireplace and beverage bar, a formal dining area, covered deck and three additional bedrooms. The large downstairs area boasts a full kitchen. One of the unique features of this home is the fifth bedroom, which offers its own separate entrance, making it ideal for a private office or a guest suite. A 6th room offers a flex space/potential 6th bedroom. Step outside to your own personal oasis, featuring a covered hot tub! The fully fenced in-ground pool is perfect for summer fun, while the sprinkler system, double gate and storage shed, ensures the landscaping is easily maintained. A detached 46 x 42 sqft. shop offers plenty of storage with full RV hook ups of 50 and 30 amp; the drive-though RV space is a game changer. Shop offers an unfinished ADU studio apartment with endless possibilities for customization to suit your needs, whether it’s additional living space, a rental opportunity, or creative studio. Don’t miss out on this opportunity to own a versatile and luxurious home in a peaceful setting. Schedule your private tour today and discover all the wonderful features this property has to offer! *HVAC and water heaters new in 2020, 20 yr/warranty on pool liner- new in 2022, Kitchen remodeled in 2018.
Location
State WA
County Clark
Area _64
Zoning R-5
Rooms
Basement Crawl Space, Exterior Entry, Finished
Interior
Interior Features Ceiling Fan, Central Vacuum, Garage Door Opener, High Speed Internet, Jetted Tub, Laundry, Luxury Vinyl Plank, Quartz, Vaulted Ceiling, Wood Floors
Heating Heat Exchanger, Mini Split, Wall Heater
Cooling Central Air, Mini Split
Fireplaces Number 1
Fireplaces Type Propane
Appliance Builtin Oven, Builtin Range, Builtin Refrigerator, Convection Oven, Dishwasher, Double Oven, E N E R G Y S T A R Qualified Appliances, Microwave, Pantry, Plumbed For Ice Maker, Quartz, Range Hood, Stainless Steel Appliance
Exterior
Exterior Feature Covered Arena, Covered Deck, Cross Fenced, Deck, Fenced, Fire Pit, Free Standing Hot Tub, Garden, Gazebo, Guest Quarters, In Ground Pool, Outbuilding, Patio, Porch, Poultry Coop, Private Road, Public Road, R V Hookup, R V Parking, R V Boat Storage, Satellite Dish, Second Garage, Security Lights, Sprinkler, Tool Shed, Workshop, Yard
Parking Features Attached, Detached
Garage Spaces 2.0
Waterfront Description Creek,Seasonal
View Creek Stream, Territorial, Trees Woods
Roof Type Composition
Garage Yes
Building
Lot Description Gentle Sloping, Level, Private Road, Trees
Story 2
Foundation Concrete Perimeter
Sewer Septic Tank
Water Public Water
Level or Stories 2
Schools
Elementary Schools Captain Strong
Middle Schools Chief Umtuch
High Schools Battle Ground
Others
Senior Community No
Acceptable Financing Cash, Conventional, FHA
Listing Terms Cash, Conventional, FHA
Read Less
Want to know what your home might be worth? Contact us for a FREE valuation!

Our team is ready to help you sell your home for the highest possible price ASAP







