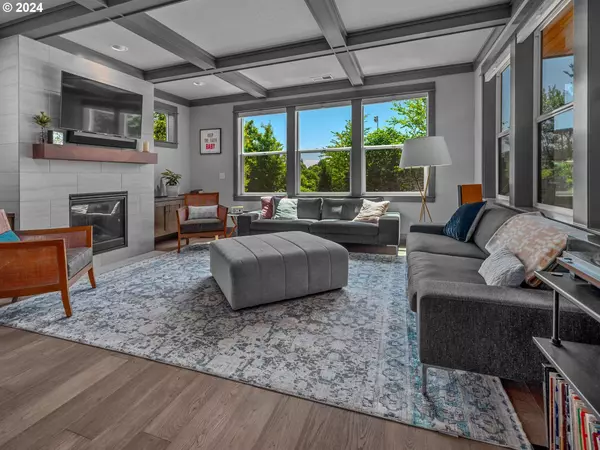Bought with Think Real Estate
$995,000
$995,000
For more information regarding the value of a property, please contact us for a free consultation.
3124 SE FRANKLIN ST Portland, OR 97202
4 Beds
2.1 Baths
2,650 SqFt
Key Details
Sold Price $995,000
Property Type Single Family Home
Sub Type Single Family Residence
Listing Status Sold
Purchase Type For Sale
Square Footage 2,650 sqft
Price per Sqft $375
MLS Listing ID 24133348
Sold Date 09/09/24
Style Contemporary
Bedrooms 4
Full Baths 2
Year Built 2018
Annual Tax Amount $13,867
Tax Year 2023
Lot Size 4,791 Sqft
Property Description
Welcome to this stunning contemporary home ideally situated near Division Street's vibrant array of bars, restaurants, and shops. Inside, the open concept living, kitchen, and dining areas create a seamless flow, perfect for entertaining. The entertaining space transitions outside to a beautiful deck and yard, offering a tranquil retreat in the heart of the city. Boasting 4 bedrooms (plus dedicated office), 3 baths, this residence is designed for modern living. It features cutting-edge amenities including an electric car charging station and a solar array and battery back-up power system, ensuring both sustainability and convenience. This home combines the latest in technology with thoughtful design, providing a rare opportunity to live in a contemporary oasis within walking distance of Division Street's dynamic cultural scene. [Home Energy Score = 10. HES Report at https://rpt.greenbuildingregistry.com/hes/OR10155411]
Location
State OR
County Multnomah
Area _143
Interior
Interior Features Engineered Hardwood, Garage Door Opener, Laundry, Quartz, Wallto Wall Carpet
Heating Forced Air
Cooling Central Air
Fireplaces Number 1
Fireplaces Type Gas
Appliance Dishwasher, Disposal, Gas Appliances, Microwave, Pantry, Quartz, Stainless Steel Appliance
Exterior
Exterior Feature Deck, Yard
Garage Attached
Garage Spaces 1.0
Roof Type Composition
Garage Yes
Building
Lot Description Level
Story 2
Sewer Public Sewer
Water Public Water
Level or Stories 2
Schools
Elementary Schools Grout
Middle Schools Hosford
High Schools Cleveland
Others
Senior Community No
Acceptable Financing Cash, Conventional
Listing Terms Cash, Conventional
Read Less
Want to know what your home might be worth? Contact us for a FREE valuation!

Our team is ready to help you sell your home for the highest possible price ASAP







