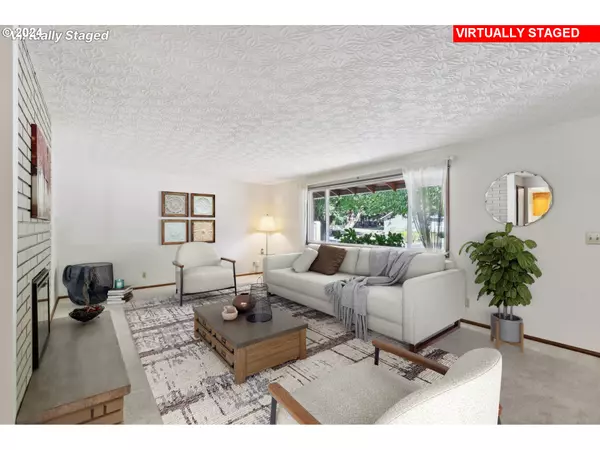Bought with Redfin
$600,000
$595,000
0.8%For more information regarding the value of a property, please contact us for a free consultation.
2305 SE RISLEY AVE Milwaukie, OR 97267
3 Beds
2 Baths
2,140 SqFt
Key Details
Sold Price $600,000
Property Type Single Family Home
Sub Type Single Family Residence
Listing Status Sold
Purchase Type For Sale
Square Footage 2,140 sqft
Price per Sqft $280
MLS Listing ID 24442580
Sold Date 09/06/24
Style Stories1, Ranch
Bedrooms 3
Full Baths 2
Year Built 1968
Annual Tax Amount $5,772
Tax Year 2023
Lot Size 9,583 Sqft
Property Description
Excellent one-level Ranch home with amazing 6-car garage on a quiet street half a block from Risley Park! Within minutes to everything the desirable Milwaukie area offers including Riverside Elementary, shopping, restaurants, and more. 5.5 mile Trolley Trail is about one block away and Milwaukie Bay park is close by with a boat launch to Willamette River along with a fishing area, walking trails, etc. Centrally located spacious kitchen makes entertaining in the living, dining, and family rooms a breeze. Primary bedroom features double closet, recently remodeled bath with walk-in shower and access to the back patio. Laundry room doubles as mud room and leads to the massive 6-car garage. 3-bay garage access with lift perfect for all your car projects. Plenty of storage or additional garage space in the attached tool shed. Enjoy the excellent backyard on the patio with access through both the family room and primary bedroom. RV parking with additional parking pad provides plenty of parking options. Absolutely a must see!
Location
State OR
County Clackamas
Area _145
Rooms
Basement Crawl Space
Interior
Interior Features Laundry, Vaulted Ceiling, Wallto Wall Carpet
Heating Ceiling, Pellet Stove, Wall Heater
Fireplaces Number 2
Fireplaces Type Electric, Pellet Stove
Appliance Dishwasher, Free Standing Range, Free Standing Refrigerator, Microwave, Pantry
Exterior
Exterior Feature Patio, R V Parking, Tool Shed, Yard
Parking Features Attached, ExtraDeep, Oversized
Garage Spaces 6.0
Roof Type Composition
Garage Yes
Building
Story 1
Sewer Public Sewer
Water Public Water
Level or Stories 1
Schools
Elementary Schools Riverside
Middle Schools Alder Creek
High Schools Putnam
Others
Senior Community No
Acceptable Financing Cash, Conventional, FHA, VALoan
Listing Terms Cash, Conventional, FHA, VALoan
Read Less
Want to know what your home might be worth? Contact us for a FREE valuation!

Our team is ready to help you sell your home for the highest possible price ASAP







