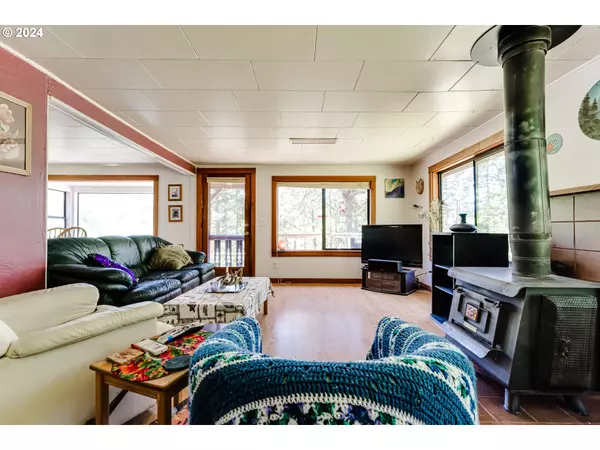Bought with ICON Real Estate Group
$295,000
$509,000
42.0%For more information regarding the value of a property, please contact us for a free consultation.
86585 BAILEY HILL RD Eugene, OR 97405
3 Beds
1 Bath
1,452 SqFt
Key Details
Sold Price $295,000
Property Type Single Family Home
Sub Type Single Family Residence
Listing Status Sold
Purchase Type For Sale
Square Footage 1,452 sqft
Price per Sqft $203
MLS Listing ID 24010260
Sold Date 09/04/24
Style Stories2, Contemporary
Bedrooms 3
Full Baths 1
Year Built 1950
Annual Tax Amount $2,949
Tax Year 2023
Lot Size 7.420 Acres
Property Description
Unique home on 7.42 acres in amazing location, offering total privacy in a lovely treed setting just two minutes from town. Open floor plan with lots of light and beautiful views. Spacious kitchen, tiled bay window in dining room, large primary bedroom with vaulted ceilings, skylights and walk-in closet. Other features include CVG fir trim and doors throughout, wood stove and solid cedar siding. Full basement with tons of storage, shop, laundry area and separate entrance. Property is secluded and boasts a wonderful mix of trees, sunny open space, wooded paths and filtered views. Tons of potential, located in the UG reserve boundary. Great opportunity to own your own private retreat on the edge of Southwest Eugene.
Location
State OR
County Lane
Area _244
Zoning RR5
Rooms
Basement Full Basement
Interior
Interior Features Laminate Flooring, Skylight, Vaulted Ceiling, Washer Dryer
Heating Ductless, Heat Pump, Wall Heater
Cooling Heat Pump
Fireplaces Number 1
Fireplaces Type Stove, Wood Burning
Appliance Builtin Oven, Builtin Range, Free Standing Refrigerator
Exterior
Exterior Feature Barn, Deck, Garden, R V Parking, Tool Shed, Yard
View Trees Woods, Valley
Roof Type Composition
Parking Type Driveway, R V Access Parking
Garage No
Building
Lot Description Gentle Sloping, Private, Secluded, Sloped, Trees
Story 2
Sewer Standard Septic
Water Private, Well
Level or Stories 2
Schools
Elementary Schools Twin Oaks
Middle Schools Kennedy
High Schools Churchill
Others
Senior Community No
Acceptable Financing Cash, Other, OwnerWillCarry
Listing Terms Cash, Other, OwnerWillCarry
Read Less
Want to know what your home might be worth? Contact us for a FREE valuation!

Our team is ready to help you sell your home for the highest possible price ASAP







