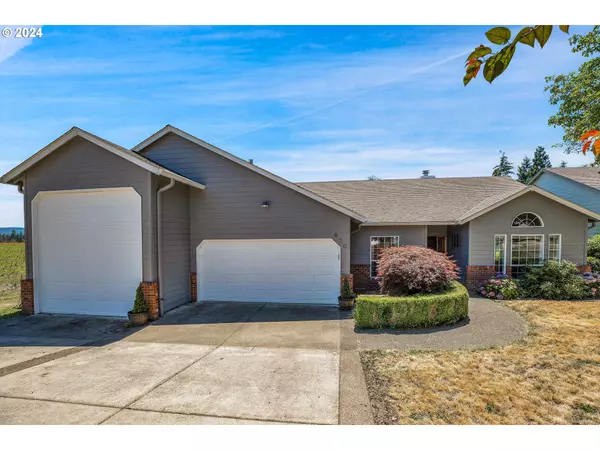Bought with Keller Williams Capital City
$520,000
$525,000
1.0%For more information regarding the value of a property, please contact us for a free consultation.
920 E HENRY RD Newberg, OR 97132
3 Beds
2 Baths
1,599 SqFt
Key Details
Sold Price $520,000
Property Type Single Family Home
Sub Type Single Family Residence
Listing Status Sold
Purchase Type For Sale
Square Footage 1,599 sqft
Price per Sqft $325
MLS Listing ID 24227436
Sold Date 08/30/24
Style Stories1
Bedrooms 3
Full Baths 2
Year Built 1993
Annual Tax Amount $4,881
Tax Year 2023
Lot Size 7,405 Sqft
Property Description
One-level Newberg Gem! Delightful home in a desirable neighborhood with 1599 sqft, 3 bedrooms, 2 baths, and a convenient 3-car garage with RV 3rd bay. The inviting living room has abundant of natural light streaming in through the large windows, creating a warm atmosphere. Spacious dining area with elegant wainscoting flows effortlessly. The kitchen boasts tile counter space, abundance of storage, stainless steel appliances, breakfast nook & bar, complemented by a double window that frames a picturesque view of the expansive backyard. Great room with fireplace, perfect for gatherings. French doors lead into the sizable primary bedroom complete with a generous walk-in closet, luxurious ensuite bathroom featuring a soaking bathtub, creating a tranquil escape. Two additional bedrooms offer ample living space and excellent closet storage. Step outside to discover the fully fenced level backyard with privacy and ready for your outdoor touch. Garage enthusiast will be amazed with oversized 3 car garage with 3rd RV bay with 14th ft tall door. This home combines comfort, convenience, and a peaceful setting. Unlock your ideas with this home's expansive possibilities.
Location
State OR
County Yamhill
Area _156
Rooms
Basement Crawl Space
Interior
Interior Features Garage Door Opener, High Speed Internet, Jetted Tub, Laundry, Soaking Tub, Vaulted Ceiling, Vinyl Floor, Wallto Wall Carpet
Heating Forced Air
Cooling Central Air
Fireplaces Type Gas
Appliance Dishwasher, Disposal, Free Standing Gas Range, Free Standing Range, Free Standing Refrigerator, Microwave, Plumbed For Ice Maker, Stainless Steel Appliance, Tile
Exterior
Exterior Feature Fenced, Patio, Porch, R V Parking, R V Boat Storage, Yard
Garage Attached
Garage Spaces 3.0
View Seasonal, Trees Woods
Roof Type Composition
Parking Type Driveway
Garage Yes
Building
Lot Description Private, Seasonal, Trees
Story 1
Foundation Concrete Perimeter
Sewer Public Sewer
Water Public Water
Level or Stories 1
Schools
Elementary Schools Joan Austin
Middle Schools Chehalem Valley
High Schools Newberg
Others
Senior Community No
Acceptable Financing Cash, Conventional, FHA, VALoan
Listing Terms Cash, Conventional, FHA, VALoan
Read Less
Want to know what your home might be worth? Contact us for a FREE valuation!

Our team is ready to help you sell your home for the highest possible price ASAP







