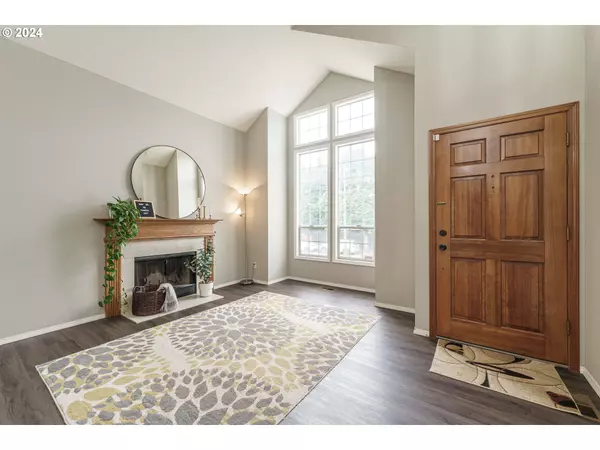Bought with Better Homes & Gardens Realty
$490,000
$469,900
4.3%For more information regarding the value of a property, please contact us for a free consultation.
1480 SW 12TH ST Troutdale, OR 97060
3 Beds
2.1 Baths
1,595 SqFt
Key Details
Sold Price $490,000
Property Type Single Family Home
Sub Type Single Family Residence
Listing Status Sold
Purchase Type For Sale
Square Footage 1,595 sqft
Price per Sqft $307
Subdivision Columbia Crest
MLS Listing ID 24335306
Sold Date 08/29/24
Style Stories2, Traditional
Bedrooms 3
Full Baths 2
Year Built 1992
Annual Tax Amount $4,457
Tax Year 2023
Lot Size 6,969 Sqft
Property Description
This Columbia Crest Estates home boasts lots of quality remodeling and it's move-in ready! The kitchen and baths have been remodeled and the whole main floor has newer LVP flooring. Enjoy brand new granite counters and full tile backsplashes in the updated kitchen. All appliances were new in 2019 and the dishwasher is just 6 months old! Enjoy an eating nook and a pantry plus a stylish stainless steel range hood. The large luxury master suite is vaulted and has a window seat, ceiling fan and walk-in closet. The newly remodeled master bath is impressive. Enjoy double sinks, a newly tiled walk-in shower with 2 shower heads, a skylight, and new flooring! The impressive 2-story entry opens to a vaulted living room and dining room with a custom marble and wood burning fireplace. Entertain in your private, fenced back yard with green house, patio, deck, and Rubbermaid sheds. The yard has an irrigation system and a new roof was installed in 2019. Other awesome features include a 95% efficiency furnace and air conditioning. The carpet is just 5 years old. Lots of newer light fixtures, ceiling fans, plugs and switches. Whole interior painted 5 years ago. Close to Columbia Park featuring Imagination Station & off-leash dog park, Troutdale Food Carts, Troutdale Outlet Mall, McMenamins Edgefield, and freeway access.
Location
State OR
County Multnomah
Area _144
Rooms
Basement Crawl Space
Interior
Interior Features Ceiling Fan, Garage Door Opener, Laundry, Luxury Vinyl Plank, Skylight, Vaulted Ceiling, Wallto Wall Carpet
Heating Forced Air95 Plus
Cooling Central Air
Fireplaces Number 1
Fireplaces Type Wood Burning
Appliance Dishwasher, Disposal, Free Standing Range, Pantry, Plumbed For Ice Maker, Quartz, Solid Surface Countertop, Stainless Steel Appliance
Exterior
Exterior Feature Deck, Fenced, Greenhouse, Patio, Sprinkler, Storm Door, Tool Shed, Yard
Garage Attached
Garage Spaces 2.0
View Territorial
Roof Type Composition
Parking Type Driveway, Off Street
Garage Yes
Building
Lot Description Private, Terraced
Story 2
Foundation Concrete Perimeter, Stem Wall
Sewer Public Sewer
Water Public Water
Level or Stories 2
Schools
Elementary Schools Woodland
Middle Schools Walt Morey
High Schools Reynolds
Others
Senior Community No
Acceptable Financing Cash, Conventional, FHA, VALoan
Listing Terms Cash, Conventional, FHA, VALoan
Read Less
Want to know what your home might be worth? Contact us for a FREE valuation!

Our team is ready to help you sell your home for the highest possible price ASAP







